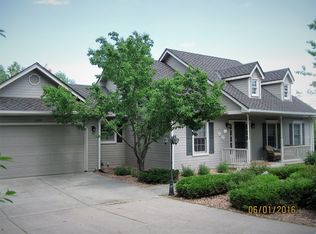You simply won't find more home for your money than this amazing remodeled beauty in coveted Ken-Caryl Ranch! This home is perfect for the buyer who needs a large family/multi-generational/rental income/home workshop! Spacious 2-story PLUS walk-out basement on 1/2 acre lot. This home has been completely renovated from top to bottom; 6 bedrooms, 5 bathrooms, 2 kitchens, main floor laundry and a main floor master suite. Tons of character: brick accents, 2 wood-burning fireplaces, a wet bar and lots of built-in cabinetry. 3-car garage is over-sized AND includes a large, well-lit workshop WITH power sources, new flooring and built-in storage. Lock-off main floor access to full basement with separate exterior entrance for privacy or add'l income + second kitchen and laundry! Solar panels provide almost all power! 1/2 acre private, treed lot wraps around the home. Enjoy the covered balcony, new deck and covered back patio. Lots of parking; large driveway and side parking pads. Ken-Caryl Ranch embodies true Colorado living including miles of private hiking and biking trails, 3 swimming pools, tennis courts, rec center, equestrian center and award-winning schools. Just minutes from C-470! 15-Month Buyer Home Warranty included.
This property is off market, which means it's not currently listed for sale or rent on Zillow. This may be different from what's available on other websites or public sources.
