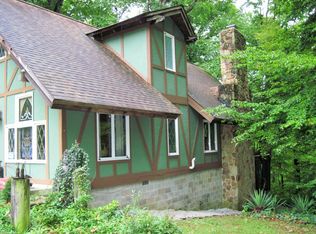Located on Cataract Lake (Cagles Mills Lake) on almost 1 acre of beautiful woods leading to the lakefront. (2 lots) Wonderful rustic 3 bedroom 1 1/2 bath lake cabin with carport, 17x15 screened porch overlooking woods. Furnished and ready to move right in! Cute & clean! Cozy fireplace, kitchen w/breakfast bar open to living room. Boat ramp & rental docks nearby. Property adjoins the government controlled lakefront. 11391 Oak Grove also available to purchase if you need additional living area!
This property is off market, which means it's not currently listed for sale or rent on Zillow. This may be different from what's available on other websites or public sources.
