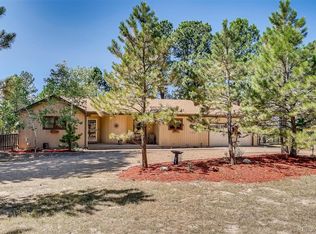Sold for $675,000
$675,000
11389 Mustang Road, Franktown, CO 80116
3beds
3,121sqft
Single Family Residence
Built in 1984
2.25 Acres Lot
$717,600 Zestimate®
$216/sqft
$4,198 Estimated rent
Home value
$717,600
$682,000 - $753,000
$4,198/mo
Zestimate® history
Loading...
Owner options
Explore your selling options
What's special
Private 2.25 acre heavily wooded property. Incredible unobstructed mountain views surrounded by large ponderosa pines. Great covered front porch sits by a peaceful water feature stream. Post and Beam construction throughout the home, displays large knotty pine beams. Kitchen is very open, hardwood pine flooring. The main living room area has large windows overlooking the property and mountain views. Upstairs there is one Large bedroom with a walk in closet, a smaller bedroom which opens to the upstairs deck. A full bathroom which includes an nice acrylic bathtub, spacious shower and single sink vanity. The walk out basement has recently been updated with a third bedroom, and three quarter bath, plus a large open living room.
House siding updated 2 years ago to johns hardy board siding. Gutters have Leaf Filter guards. New Furnace in 2021, New AC unit in 2022.
Other buildings include a large 2 horse stall barn, a detached overside 2 car garage.
Zillow last checked: 8 hours ago
Listing updated: September 16, 2023 at 11:39am
Listed by:
Anita Webb awebb@indra.com,
Anita Webb
Bought with:
Anita Webb, 40025726
Anita Webb
Source: REcolorado,MLS#: 3384792
Facts & features
Interior
Bedrooms & bathrooms
- Bedrooms: 3
- Bathrooms: 3
- Full bathrooms: 1
- 3/4 bathrooms: 1
- 1/2 bathrooms: 1
- Main level bathrooms: 1
Primary bedroom
- Description: Large Master Bedroom With Walk In Closet
- Level: Upper
Bedroom
- Description: Second Bedroom Opens To Upstairs Deck
- Level: Upper
Bedroom
- Description: In Walk Out Basement
- Level: Basement
Bathroom
- Description: Bathtub, Shower And Single Sink Vanity
- Level: Upper
Bathroom
- Level: Main
Bathroom
- Description: Walk Out Basement
- Level: Basement
Heating
- Forced Air, Natural Gas, Wood Stove
Cooling
- Central Air
Appliances
- Included: Convection Oven, Dishwasher, Electric Water Heater, Microwave, Oven, Range, Refrigerator
- Laundry: In Unit
Features
- Flooring: Carpet, Vinyl, Wood
- Windows: Double Pane Windows
- Basement: Finished,Walk-Out Access
- Number of fireplaces: 1
- Fireplace features: Living Room, Wood Burning Stove
- Common walls with other units/homes: No Common Walls
Interior area
- Total structure area: 3,121
- Total interior livable area: 3,121 sqft
- Finished area above ground: 2,080
- Finished area below ground: 1,020
Property
Parking
- Total spaces: 2
- Parking features: Asphalt
- Attached garage spaces: 2
Features
- Levels: Two
- Stories: 2
- Patio & porch: Deck, Front Porch, Patio
- Exterior features: Water Feature
- Fencing: Partial
- Has view: Yes
- View description: City, Mountain(s)
Lot
- Size: 2.25 Acres
- Features: Many Trees, Sprinklers In Front
- Residential vegetation: Heavily Wooded
Details
- Parcel number: R0049162
- Zoning: ER
- Special conditions: Standard
- Horses can be raised: Yes
Construction
Type & style
- Home type: SingleFamily
- Architectural style: Contemporary
- Property subtype: Single Family Residence
Materials
- Cement Siding
- Foundation: Concrete Perimeter
- Roof: Composition
Condition
- Year built: 1984
Utilities & green energy
- Electric: 110V, 220 Volts
- Water: Well
- Utilities for property: Electricity Connected, Natural Gas Connected
Community & neighborhood
Location
- Region: Franktown
- Subdivision: Flintwood Hills
Other
Other facts
- Listing terms: Cash,Conventional
- Ownership: Agent Owner
- Road surface type: Paved
Price history
| Date | Event | Price |
|---|---|---|
| 9/15/2023 | Sold | $675,000+125.8%$216/sqft |
Source: | ||
| 10/9/2001 | Sold | $299,000$96/sqft |
Source: Public Record Report a problem | ||
Public tax history
| Year | Property taxes | Tax assessment |
|---|---|---|
| 2025 | $3,749 +16.9% | $42,130 -10.7% |
| 2024 | $3,207 +45.4% | $47,180 -1% |
| 2023 | $2,206 -3.5% | $47,640 +43.1% |
Find assessor info on the county website
Neighborhood: 80116
Nearby schools
GreatSchools rating
- 8/10Franktown Elementary SchoolGrades: PK-5Distance: 5.7 mi
- 6/10Sagewood Middle SchoolGrades: 6-8Distance: 3.8 mi
- 8/10Ponderosa High SchoolGrades: 9-12Distance: 4.6 mi
Schools provided by the listing agent
- Elementary: Franktown
- Middle: Sagewood
- High: Ponderosa
- District: Douglas RE-1
Source: REcolorado. This data may not be complete. We recommend contacting the local school district to confirm school assignments for this home.
Get a cash offer in 3 minutes
Find out how much your home could sell for in as little as 3 minutes with a no-obligation cash offer.
Estimated market value$717,600
Get a cash offer in 3 minutes
Find out how much your home could sell for in as little as 3 minutes with a no-obligation cash offer.
Estimated market value
$717,600
