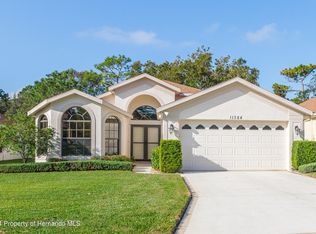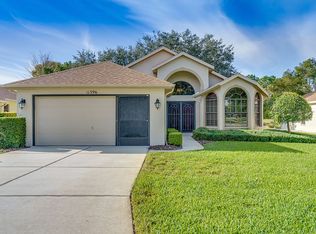This impeccably furnished single-family home with sought after floor plan is located in the upscale, award-winning, gated 55+ community of Wellington At Seven Hills in Spring Hill, Florida 34609. Ideally located on a quiet cul-de-sac premium lot, this 1706 sq. ft., 3BD/2BA home backs up to a spacious landscaped reserve area professionally maintained by the HOA. All affording you added privacy, no heavy through traffic, and a serene captivating view to enjoy the Florida weather on your additional 14'4" x 11'7" fully covered lanai with brand new screens, vaulted ceiling, lighted outdoor fan, and upgraded pavers that match your driveway. The home has several other premium upgrades and features, not to mention a brand new roof in June 2018, the exterior and interior paint has been refreshed, and all major appliances and systems have been professionally maintained. Fully furnished options available. The pavers from the driveway also cover and extend into a walkway leading all the way up to the well lit double door entry with added screen doors. These same professionally sealed pavers border the freshly painted 2-car garage complete with a professionally applied epoxy floor coating, utility sink, upgraded GFI electrical outlets, pull down stairs for easy attic access, and entry door into the kitchen. As you enter the double door entry and step into the well lit foyer you are immediately welcomed by the open, light and airy feeling of vaulted ceilings throughout the home with an unobstructed view all the way to the lanai, upgraded lighting fixtures, and impeccably clean tile floors in the living room with the kitchen off to the right. Off to the left of the entry way is a formal dining room which easily accommodates dinner parties of eight, complimented with great windows, blinds, upgraded lighting, and premium laminate floors. Be sure to ask about the designer china cabinet and its fine china and crystal BONUS! The kitchen opens to the main living area with a large pass through counter which has room for several barstools and features updated cabinetry with designer hardware, pullout shelves, and complimentary appliances. The kitchen also extends seamlessly into a fantastic dining area complete with a large window, additional premium upgraded upper and lower cabinets, and an additional built in storage closet making this a great space for casual dining, afternoon tea, crafts, and entertaining. The inside laundry room with upper cabinets and ample food pantry is ideally located in this kitchen area as well. For the right buyer, all appliances can stay. The master bedroom features enough room for a sitting area, new premium waterproof rigid core laminate plank floors, a large window with a custom made sculpted wood valence and new vertical blinds offering great views of what your neighbors call their backyard oasis. The hallway leading into the master bathroom has a large walk-in master closet to the right and a large reach in storage closet to the left. The master bathroom itself has a much demanded walk-in snail shower, tile floors, dual sinks, an upgraded skylight, plenty of counter space and cabinet storage. Across from the master bedroom on the other side of the living room are 2 private bedrooms with their own closets, a shared full bathroom with tub and linen/storage closet in the hallway, windows with custom made sculpted wood valences, lockable doors, and upgraded laminate floors. One of these rooms currently serves as an office and features two upgraded custom pocket doors. When open these doors allow sunlight to add to the bright and airy feeling of the living room, and when closed provide added value and privacy for zoom calls and/or teleconferencing as needed. All rooms in the home have windows and upgraded blinds which allow for comforting natural light throughout the day with select windows professionally coated as an added bonus for utility cost savings. There is no carpet in any room.
This property is off market, which means it's not currently listed for sale or rent on Zillow. This may be different from what's available on other websites or public sources.

