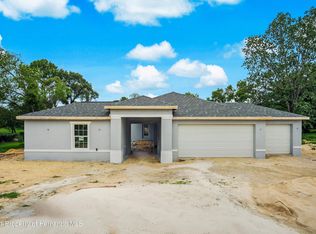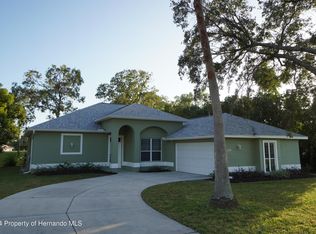Sold for $395,000 on 05/08/23
$395,000
11387 Orangewood Ct, Spring Hill, FL 34609
3beds
2,022sqft
Single Family Residence
Built in 1989
0.52 Acres Lot
$404,400 Zestimate®
$195/sqft
$2,450 Estimated rent
Home value
$404,400
$384,000 - $425,000
$2,450/mo
Zestimate® history
Loading...
Owner options
Explore your selling options
What's special
*** Back on the Market*** Buyer's Loss is your Gain - Looking for space inside and out this beautiful 3-bedroom 2-bath split floor plan with flex space and pool sits on over a half arced lot located in the quiet neighborhood of Rainbow Woods. If you’re looking for a move in ready, newer big-ticket items, look no further than right here. The home’s roof was replaced in 2018, A/C 2018, Water Heater 2019, Appliances 2020, Garage Door and opener 2016, Gutters 2018, Premium laminate flooring 2020, Energy-efficient insulated glass on all windows and patio doors. The kitchen was updated in 2017 with roll out drawer style cabinets, quality granite cabinets and a deep kitchen sink. The large spacious pool deck has plenty of space for entertainment, that can be accessed all around it. The family room boasts an open concept floor plan with vaulted ceiling and fireplace, making the space feel open and cozy all at the same time. The guest hall provides you with an interior laundry room not connecting to the garage, a beautifully redecorated second bath with access to the pool deck, and the two final bedrooms, one giving your guest access to the pool at their leisure. The spacious Owners suite features sliders to the pool deck, large walk in closet, ensuite bathroom with plenty of natural light, dual vanity water closet and access to the additional flex room that makes a great space for an office or nursery. This home has everything except it’s new owner, call today for your private home tour.
Zillow last checked: 8 hours ago
Listing updated: May 08, 2023 at 02:51pm
Listing Provided by:
Beth McBee 727-224-9798,
FLORIDA LUXURY REALTY INC 727-372-6611
Bought with:
Quinn Schuster, 3488751
EXP REALTY
Source: Stellar MLS,MLS#: U8190956 Originating MLS: Pinellas Suncoast
Originating MLS: Pinellas Suncoast

Facts & features
Interior
Bedrooms & bathrooms
- Bedrooms: 3
- Bathrooms: 2
- Full bathrooms: 2
Primary bedroom
- Level: First
- Dimensions: 16x15
Kitchen
- Level: First
- Dimensions: 12x10
Living room
- Level: First
- Dimensions: 21x18
Heating
- Heat Pump
Cooling
- Central Air
Appliances
- Included: Dishwasher, Microwave, Range Hood, Refrigerator
Features
- Ceiling Fan(s), Stone Counters
- Flooring: Ceramic Tile, Vinyl
- Has fireplace: Yes
Interior area
- Total structure area: 2,809
- Total interior livable area: 2,022 sqft
Property
Parking
- Total spaces: 2
- Parking features: Garage - Attached
- Attached garage spaces: 2
- Details: Garage Dimensions: 20x22
Features
- Levels: One
- Stories: 1
- Exterior features: Rain Gutters
- Has private pool: Yes
- Pool features: In Ground
Lot
- Size: 0.52 Acres
Details
- Parcel number: R1722318324200000740
- Zoning: R1C
- Special conditions: None
Construction
Type & style
- Home type: SingleFamily
- Property subtype: Single Family Residence
Materials
- Block
- Foundation: Slab
- Roof: Shingle
Condition
- New construction: No
- Year built: 1989
Utilities & green energy
- Sewer: Septic Tank
- Water: Public
- Utilities for property: Cable Available, Electricity Available
Community & neighborhood
Location
- Region: Spring Hill
- Subdivision: RAINBOW WOODS
HOA & financial
HOA
- Has HOA: Yes
- HOA fee: $8 monthly
- Association name: Rainbow Woods HOA
Other fees
- Pet fee: $0 monthly
Other financial information
- Total actual rent: 0
Other
Other facts
- Listing terms: Cash,Conventional
- Ownership: Fee Simple
- Road surface type: Paved
Price history
| Date | Event | Price |
|---|---|---|
| 5/8/2023 | Sold | $395,000-1.2%$195/sqft |
Source: | ||
| 4/23/2023 | Pending sale | $399,999$198/sqft |
Source: | ||
| 3/31/2023 | Listed for sale | $399,999$198/sqft |
Source: | ||
| 3/7/2023 | Pending sale | $399,999$198/sqft |
Source: | ||
| 3/3/2023 | Price change | $399,999-2.4%$198/sqft |
Source: | ||
Public tax history
| Year | Property taxes | Tax assessment |
|---|---|---|
| 2024 | $4,725 +43.7% | $313,941 +48.2% |
| 2023 | $3,287 +2.8% | $211,871 +3% |
| 2022 | $3,198 -0.1% | $205,700 +3% |
Find assessor info on the county website
Neighborhood: Rainbow Woods
Nearby schools
GreatSchools rating
- 3/10Explorer K-8Grades: PK-8Distance: 1.5 mi
- 4/10Frank W. Springstead High SchoolGrades: 9-12Distance: 0.7 mi
Get a cash offer in 3 minutes
Find out how much your home could sell for in as little as 3 minutes with a no-obligation cash offer.
Estimated market value
$404,400
Get a cash offer in 3 minutes
Find out how much your home could sell for in as little as 3 minutes with a no-obligation cash offer.
Estimated market value
$404,400

