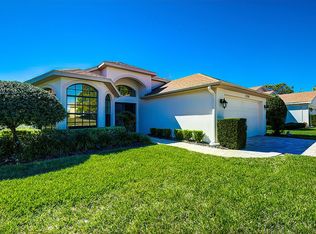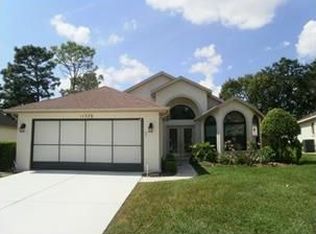Sold for $325,000 on 01/24/25
$325,000
11384 Kingstree Ct, Spring Hill, FL 34609
3beds
2,120sqft
Single Family Residence
Built in 2001
8,712 Square Feet Lot
$310,800 Zestimate®
$153/sqft
$2,054 Estimated rent
Home value
$310,800
$274,000 - $354,000
$2,054/mo
Zestimate® history
Loading...
Owner options
Explore your selling options
What's special
BEAUTIFULLY LANDSCAPED 3-BEDROOM HOME IN WELLINGTON AT SEVEN HILLS, A 55+ COMMUNITY
Welcome to this stunning 3-bedroom, 2-bath home in the desirable Wellington at Seven Hills 55+ community! With great curb appeal and nestled on an excellent lot, this modified Bluebird model offers a peaceful, private backyard with lush, green views that make it a perfect retreat.
Step inside to discover a spacious, open floor plan with beautiful wood laminate flooring and a bright, welcoming atmosphere. The kitchen is a chef's dream, featuring stone countertops, tile floors, stainless steel appliances, solid wood cabinets, a stylish tile backsplash, and a breakfast bar. A cozy breakfast nook is perfect for casual meals, while the expansive formal dining room offers space for entertaining.
The family room leads to a spacious den that opens out to the lanai, where you can relax and enjoy the tranquil views. The large master suite boasts a walk-in closet, an elegant bath with decorative basin sinks, extra storage, a separate tub and shower with a frameless glass enclosure, and stone countertops. Two additional guest rooms and a well-appointed guest bath provide plenty of space for family or visitors.
Other features include a formal living room, a den, and a two-car garage. Plus, the inside laundry room with a built-in sink adds extra convenience.
Wellington at Seven Hills is a vibrant community that offers a range of amenities, including a bar & grill, tennis and pickleball courts, a billiards room, library and computer center, and a heated pool. Enjoy an active or relaxed lifestyle in this friendly neighborhood with fantastic neighbors and easy access to everything you need.
Don't miss out on this opportunity to make this beautiful home yours!
Zillow last checked: 8 hours ago
Listing updated: January 27, 2025 at 11:25am
Listed by:
John Sullivan 352-428-1383,
Exit Success Realty
Bought with:
PAID RECIPROCAL
Paid Reciprocal Office
Source: HCMLS,MLS#: 2241376
Facts & features
Interior
Bedrooms & bathrooms
- Bedrooms: 3
- Bathrooms: 2
- Full bathrooms: 2
Heating
- Heat Pump
Cooling
- Central Air, Electric
Appliances
- Included: Dishwasher, Disposal, Dryer, Electric Oven, Refrigerator, Washer
- Laundry: Sink
Features
- Breakfast Bar, Built-in Features, Ceiling Fan(s), Open Floorplan, Pantry, Primary Bathroom -Tub with Separate Shower, Master Downstairs, Vaulted Ceiling(s), Walk-In Closet(s), Split Plan
- Flooring: Carpet, Laminate, Tile, Wood
- Has fireplace: Yes
- Fireplace features: Other
Interior area
- Total structure area: 2,120
- Total interior livable area: 2,120 sqft
Property
Parking
- Total spaces: 2
- Parking features: Attached, Garage Door Opener
- Attached garage spaces: 2
Features
- Levels: One
- Stories: 1
- Patio & porch: Patio
Lot
- Size: 8,712 sqft
- Features: Sprinklers In Front, Sprinklers In Rear
Details
- Additional structures: Gazebo
- Parcel number: R32 223 18 3505 0000 2870
- Zoning: PDP
- Zoning description: Planned Development Project
- Special conditions: Standard
Construction
Type & style
- Home type: SingleFamily
- Architectural style: Contemporary
- Property subtype: Single Family Residence
Materials
- Block, Concrete, Stucco
- Roof: Shingle
Condition
- Fixer
- New construction: No
- Year built: 2001
Utilities & green energy
- Electric: Underground
- Sewer: Public Sewer
- Water: Public
- Utilities for property: Cable Available, Electricity Available
Green energy
- Energy efficient items: Roof
Community & neighborhood
Security
- Security features: Smoke Detector(s)
Senior living
- Senior community: Yes
Location
- Region: Spring Hill
- Subdivision: Wellington At Seven Hills Ph 3
HOA & financial
HOA
- Has HOA: Yes
- HOA fee: $225 monthly
- Amenities included: Clubhouse, Fitness Center, Gated, Pool, Security, Spa/Hot Tub, Tennis Court(s), Other
- Services included: Cable TV, Maintenance Grounds, Maintenance Structure, Security, Other
- Second HOA fee: $204 monthly
Other
Other facts
- Listing terms: Cash,Conventional,Lease Option,VA Loan
- Road surface type: Paved
Price history
| Date | Event | Price |
|---|---|---|
| 1/24/2025 | Sold | $325,000-3.3%$153/sqft |
Source: | ||
| 12/21/2024 | Pending sale | $336,000$158/sqft |
Source: | ||
| 10/25/2024 | Listed for sale | $336,000+49.3%$158/sqft |
Source: | ||
| 9/14/2020 | Listing removed | $225,000$106/sqft |
Source: EXIT SUCCESS REALTY #2211552 | ||
| 9/4/2020 | Listed for sale | $225,000+106.4%$106/sqft |
Source: Exit Success Realty #2211552 | ||
Public tax history
| Year | Property taxes | Tax assessment |
|---|---|---|
| 2024 | $666 +9.1% | $164,755 +3% |
| 2023 | $611 +14.5% | $159,956 +3% |
| 2022 | $533 -76.5% | $155,297 +3% |
Find assessor info on the county website
Neighborhood: Seven Hills
Nearby schools
GreatSchools rating
- 6/10Suncoast Elementary SchoolGrades: PK-5Distance: 0.7 mi
- 5/10Powell Middle SchoolGrades: 6-8Distance: 4.1 mi
- 4/10Frank W. Springstead High SchoolGrades: 9-12Distance: 2.6 mi
Schools provided by the listing agent
- Elementary: Suncoast
- Middle: Powell
- High: Springstead
Source: HCMLS. This data may not be complete. We recommend contacting the local school district to confirm school assignments for this home.
Get a cash offer in 3 minutes
Find out how much your home could sell for in as little as 3 minutes with a no-obligation cash offer.
Estimated market value
$310,800
Get a cash offer in 3 minutes
Find out how much your home could sell for in as little as 3 minutes with a no-obligation cash offer.
Estimated market value
$310,800

