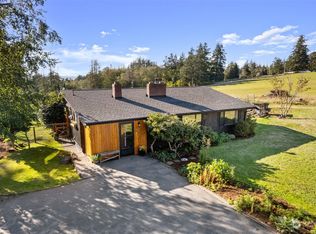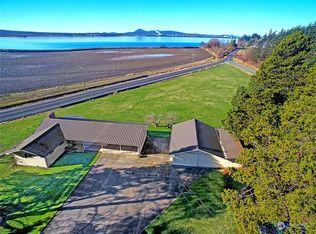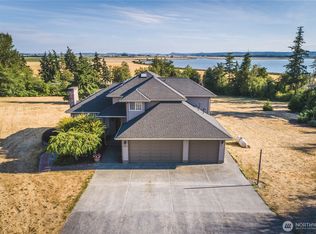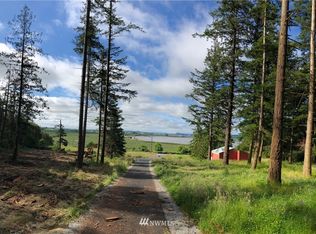Sold
Listed by:
Shelly Tveit,
Windermere RE Skagit Valley,
James E. Glackin,
Windermere RE Skagit Valley
Bought with: Hansen Group Real Estate Inc
$1,250,000
11383 Walker Road, Mount Vernon, WA 98273
3beds
2,052sqft
Single Family Residence
Built in 1984
6.69 Acres Lot
$1,272,600 Zestimate®
$609/sqft
$3,076 Estimated rent
Home value
$1,272,600
$1.18M - $1.37M
$3,076/mo
Zestimate® history
Loading...
Owner options
Explore your selling options
What's special
Welcome to your own Bayview estate property! This spacious and meticulously designed one-level home, with 3 bedrooms and 2 full baths, offers wide open water views of Padilla Bay, Mt. Erie and the whole Skagit Bay panorama. The 6.69 acre lot is perfect for equestrian or other livestock with potential for a land division. As you enter this custom-built home, you'll be greeted by an inviting living area with vaulted ceilings and extra large windows that create an airy, light and open atmosphere, perfect for relaxation and entertaining! The kitchen features custom built cabinets, Corian counters, double oven and ample space for meal preparation and gatherings. Beautiful white oak flooring, custom carpets, stylish built-ins and much more!
Zillow last checked: 8 hours ago
Listing updated: July 11, 2023 at 04:24pm
Listed by:
Shelly Tveit,
Windermere RE Skagit Valley,
James E. Glackin,
Windermere RE Skagit Valley
Bought with:
Ashleigh Abhold, 27993
Hansen Group Real Estate Inc
Source: NWMLS,MLS#: 2129615
Facts & features
Interior
Bedrooms & bathrooms
- Bedrooms: 3
- Bathrooms: 2
- Full bathrooms: 2
- Main level bedrooms: 3
Primary bedroom
- Level: Main
Bedroom
- Level: Main
Bedroom
- Level: Main
Bathroom full
- Level: Main
Bathroom full
- Level: Main
Dining room
- Level: Main
Entry hall
- Level: Main
Kitchen with eating space
- Level: Main
Living room
- Level: Main
Utility room
- Level: Main
Heating
- Fireplace(s), Forced Air
Cooling
- None
Appliances
- Included: Dishwasher_, Double Oven, Refrigerator_, StoveRange_, Dishwasher, Refrigerator, StoveRange
Features
- Bath Off Primary, Dining Room, Walk-In Pantry
- Flooring: Hardwood, See Remarks, Carpet
- Windows: Double Pane/Storm Window, Skylight(s)
- Basement: None
- Number of fireplaces: 1
- Fireplace features: Wood Burning, Main Level: 1, Fireplace
Interior area
- Total structure area: 2,052
- Total interior livable area: 2,052 sqft
Property
Parking
- Total spaces: 2
- Parking features: RV Parking, Detached Garage
- Garage spaces: 2
Features
- Levels: One
- Stories: 1
- Entry location: Main
- Patio & porch: Hardwood, Wall to Wall Carpet, Bath Off Primary, Double Pane/Storm Window, Dining Room, Jetted Tub, Skylight(s), Vaulted Ceiling(s), Walk-In Closet(s), Walk-In Pantry, Wet Bar, Fireplace
- Spa features: Bath
- Has view: Yes
- View description: Bay, Mountain(s)
- Has water view: Yes
- Water view: Bay
Lot
- Size: 6.69 Acres
- Features: Dead End Street, Deck, RV Parking
- Topography: PartialSlope
- Residential vegetation: Fruit Trees, Garden Space, Pasture
Details
- Parcel number: P35180
- Special conditions: Standard
Construction
Type & style
- Home type: SingleFamily
- Property subtype: Single Family Residence
Materials
- Wood Siding
- Foundation: Poured Concrete
- Roof: Tile
Condition
- Good
- Year built: 1984
Details
- Builder name: Designed by Jamie McNett
Utilities & green energy
- Electric: Company: PSE
- Sewer: Septic Tank, Company: septic
- Water: Public, Company: Skagit County PUD #1
Community & neighborhood
Location
- Region: Mount Vernon
- Subdivision: Mount Vernon
Other
Other facts
- Listing terms: Cash Out,Conventional
- Cumulative days on market: 688 days
Price history
| Date | Event | Price |
|---|---|---|
| 7/11/2023 | Sold | $1,250,000$609/sqft |
Source: | ||
| 6/26/2023 | Pending sale | $1,250,000$609/sqft |
Source: | ||
| 6/21/2023 | Listed for sale | $1,250,000$609/sqft |
Source: | ||
Public tax history
| Year | Property taxes | Tax assessment |
|---|---|---|
| 2024 | $7,997 +13.4% | $1,015,400 +13.7% |
| 2023 | $7,053 -0.3% | $892,900 +4.8% |
| 2022 | $7,072 | $852,100 +25.1% |
Find assessor info on the county website
Neighborhood: 98273
Nearby schools
GreatSchools rating
- 5/10Bay View Elementary SchoolGrades: K-8Distance: 2.2 mi
- 5/10Burlington Edison High SchoolGrades: 9-12Distance: 5.8 mi
- 4/10West View Elementary SchoolGrades: K-6Distance: 5.7 mi
Get pre-qualified for a loan
At Zillow Home Loans, we can pre-qualify you in as little as 5 minutes with no impact to your credit score.An equal housing lender. NMLS #10287.



