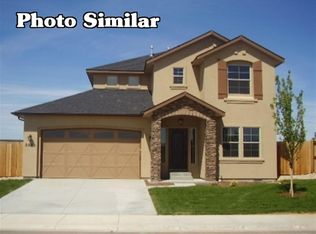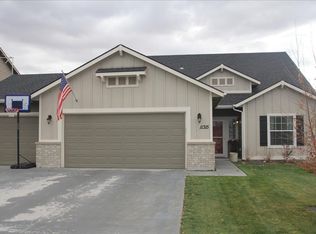Sold
Price Unknown
11383 W Hidden Point St, Star, ID 83669
4beds
2baths
2,103sqft
Single Family Residence
Built in 2013
8,712 Square Feet Lot
$524,400 Zestimate®
$--/sqft
$2,439 Estimated rent
Home value
$524,400
$488,000 - $561,000
$2,439/mo
Zestimate® history
Loading...
Owner options
Explore your selling options
What's special
Back on market at no fault of sellers! Stunning, fully renovated home w/ modern upgrades showcases true pride of ownership! 4th bedroom showcases a walk-in closet w/ elegant French doors. A striking tray ceiling and 9-foot ceilings create a grand entrance, while no direct rear neighbors offer added privacy with the home backing to serene community greenbelt. Primary bath features 5-ft shower & soaker tub! Enjoy new LVP flooring, rocked gas fireplace creating perfect ambiance in living room, & plush upgraded carpet for extra comfort. Kitchen includes quartz countertops, a spacious island, and cabinetry for storage. Fresh exterior/interior paint & new light fixtures give the home a crisp look. The backyard is an entertainer’s dream, featuring an extended concrete covered patio, stamped concrete w/ a charming pergola, and a concrete pathway leading to the built-in shed. New 3-ton A/C unit, whole-house water softener, insulated garage. Short walk to Star Park/Waggin' Tails/close to Sports Park & amenities!
Zillow last checked: 8 hours ago
Listing updated: May 20, 2025 at 01:40pm
Listed by:
Otilia Rose 541-633-6130,
Homes of Idaho
Bought with:
Aron Klaff
Silvercreek Realty Group
Source: IMLS,MLS#: 98937836
Facts & features
Interior
Bedrooms & bathrooms
- Bedrooms: 4
- Bathrooms: 2
- Main level bathrooms: 2
- Main level bedrooms: 4
Primary bedroom
- Level: Main
Bedroom 2
- Level: Main
Bedroom 3
- Level: Main
Bedroom 4
- Level: Main
Family room
- Level: Main
Kitchen
- Level: Main
Heating
- Forced Air, Natural Gas
Cooling
- Central Air
Appliances
- Included: Gas Water Heater, Tank Water Heater, Recirculating Pump Water Heater, Dishwasher, Disposal, Microwave, Oven/Range Freestanding, Refrigerator, Water Softener Owned, Gas Range
Features
- Bath-Master, Bed-Master Main Level, Split Bedroom, Family Room, Double Vanity, Walk-In Closet(s), Pantry, Kitchen Island, Quartz Counters, Number of Baths Main Level: 2
- Flooring: Carpet, Vinyl Sheet
- Has basement: No
- Number of fireplaces: 1
- Fireplace features: One, Gas, Insert
Interior area
- Total structure area: 2,103
- Total interior livable area: 2,103 sqft
- Finished area above ground: 2,103
Property
Parking
- Total spaces: 3
- Parking features: Attached
- Attached garage spaces: 3
Features
- Levels: One
- Patio & porch: Covered Patio/Deck
- Fencing: Full,Metal,Vinyl
Lot
- Size: 8,712 sqft
- Dimensions: 131.57 x 68.88
- Features: Standard Lot 6000-9999 SF, Garden, Sidewalks, Auto Sprinkler System, Drip Sprinkler System, Full Sprinkler System, Pressurized Irrigation Sprinkler System
Details
- Additional structures: Shed(s)
- Parcel number: R7193770160
- Zoning: R-4
Construction
Type & style
- Home type: SingleFamily
- Property subtype: Single Family Residence
Materials
- Frame, HardiPlank Type
- Foundation: Slab
- Roof: Composition,Architectural Style
Condition
- Year built: 2013
Utilities & green energy
- Water: Public
- Utilities for property: Sewer Connected
Community & neighborhood
Location
- Region: Star
- Subdivision: Pristine Meadows
HOA & financial
HOA
- Has HOA: Yes
- HOA fee: $542 annually
Other
Other facts
- Listing terms: Cash,Conventional,FHA,VA Loan
- Ownership: Fee Simple
Price history
Price history is unavailable.
Public tax history
| Year | Property taxes | Tax assessment |
|---|---|---|
| 2025 | $1,378 -10.3% | $442,000 +3.7% |
| 2024 | $1,537 -23.2% | $426,300 +1% |
| 2023 | $2,000 -9.5% | $422,000 -17.8% |
Find assessor info on the county website
Neighborhood: 83669
Nearby schools
GreatSchools rating
- 7/10Star Elementary SchoolGrades: PK-5Distance: 0.1 mi
- 9/10STAR MIDDLE SCHOOLGrades: 6-8Distance: 1.4 mi
- 10/10Owyhee High SchoolGrades: 9-12Distance: 4.3 mi
Schools provided by the listing agent
- Elementary: Star
- Middle: Star
- High: Owyhee
- District: West Ada School District
Source: IMLS. This data may not be complete. We recommend contacting the local school district to confirm school assignments for this home.

