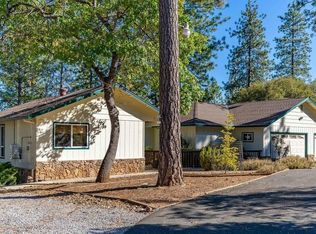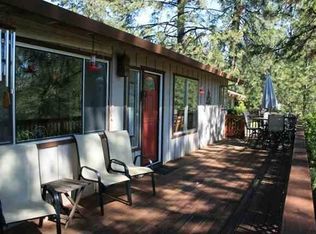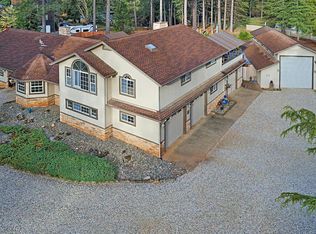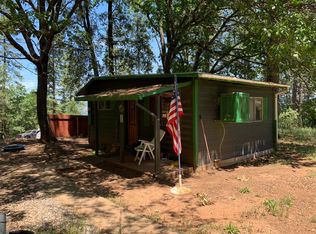Closed
$449,000
11382 Quail Dr, Pine Grove, CA 95665
2beds
1,657sqft
Single Family Residence
Built in 1973
1.02 Acres Lot
$457,900 Zestimate®
$271/sqft
$2,805 Estimated rent
Home value
$457,900
$394,000 - $536,000
$2,805/mo
Zestimate® history
Loading...
Owner options
Explore your selling options
What's special
This beautiful mountain property boasts a spacious 2(3)-bedroom, 3-bath home with a fantastic man cave/flex space. Enjoy a private, fenced yard on a desirable corner lot, perfect for relaxing and entertaining. A beautiful patio and back deck provide even more space for outdoor enjoyment. Just 1 hour from Kirkwood and 30 mins. to Plymouth's award-winning wineries.
Zillow last checked: 8 hours ago
Listing updated: June 03, 2025 at 05:13pm
Listed by:
Celeste Roehm,
Sierra Homes & Properties
Bought with:
Karla Gaetano, DRE #01735446
Davenport Properties
Source: MetroList Services of CA,MLS#: 225015282Originating MLS: MetroList Services, Inc.
Facts & features
Interior
Bedrooms & bathrooms
- Bedrooms: 2
- Bathrooms: 3
- Full bathrooms: 3
Primary bedroom
- Features: Closet
Primary bathroom
- Features: Shower Stall(s)
Dining room
- Features: Space in Kitchen, Dining/Living Combo
Kitchen
- Features: Pantry Closet, Granite Counters, Kitchen Island, Kitchen/Family Combo
Heating
- Central, Propane Stove, See Remarks
Cooling
- Ceiling Fan(s), Central Air, See Remarks
Appliances
- Included: Built-In Gas Oven, Built-In Gas Range, Dishwasher, Disposal
- Laundry: Cabinets, Sink, Electric Dryer Hookup, Space For Frzr/Refr, Hookups Only, In Garage
Features
- Flooring: Carpet, Laminate, Linoleum
- Number of fireplaces: 1
- Fireplace features: Electric, Free Standing, Gas Log
Interior area
- Total interior livable area: 1,657 sqft
Property
Parking
- Total spaces: 2
- Parking features: Attached, Garage Door Opener, Interior Access, Driveway
- Attached garage spaces: 2
- Has uncovered spaces: Yes
Features
- Stories: 1
- Fencing: Back Yard,Fenced,Wire
Lot
- Size: 1.02 Acres
- Features: Sprinklers In Front, Sprinklers In Rear, Corner Lot, Court, Landscape Back, Landscape Front
Details
- Additional structures: Outbuilding
- Parcel number: 036120010000
- Zoning description: Residential
- Special conditions: Trust
- Other equipment: Satellite Dish
Construction
Type & style
- Home type: SingleFamily
- Architectural style: Ranch,Traditional
- Property subtype: Single Family Residence
Materials
- Frame, Wood, Wood Siding, Other
- Foundation: Combination
- Roof: Composition
Condition
- Year built: 1973
Utilities & green energy
- Sewer: Septic System
- Water: Meter on Site, Water District, Public
- Utilities for property: Propane Tank Leased, Electric, Internet Available
Community & neighborhood
Location
- Region: Pine Grove
Other
Other facts
- Road surface type: Asphalt
Price history
| Date | Event | Price |
|---|---|---|
| 6/3/2025 | Sold | $449,000$271/sqft |
Source: MetroList Services of CA #225015282 | ||
| 5/10/2025 | Pending sale | $449,000$271/sqft |
Source: MetroList Services of CA #225015282 | ||
| 4/29/2025 | Price change | $449,000-4.3%$271/sqft |
Source: MetroList Services of CA #225015282 | ||
| 2/13/2025 | Listed for sale | $469,000+135.7%$283/sqft |
Source: MetroList Services of CA #225015282 | ||
| 8/16/2012 | Sold | $199,000-0.5%$120/sqft |
Source: Public Record | ||
Public tax history
| Year | Property taxes | Tax assessment |
|---|---|---|
| 2025 | $4,506 +61.5% | $425,000 +62% |
| 2024 | $2,790 +2% | $262,365 +2% |
| 2023 | $2,736 +3% | $257,222 +4% |
Find assessor info on the county website
Neighborhood: 95665
Nearby schools
GreatSchools rating
- 5/10Pine Grove Elementary Stem MagnetGrades: K-6Distance: 2.9 mi
- 6/10Jackson Junior High SchoolGrades: 6-8Distance: 8.1 mi
- 9/10Amador High SchoolGrades: 9-12Distance: 9.7 mi

Get pre-qualified for a loan
At Zillow Home Loans, we can pre-qualify you in as little as 5 minutes with no impact to your credit score.An equal housing lender. NMLS #10287.



