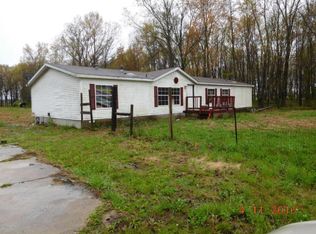Closed
$207,500
11382 Petroff Rd, Benton, IL 62812
2beds
1,354sqft
Single Family Residence
Built in 2012
4 Acres Lot
$209,200 Zestimate®
$153/sqft
$976 Estimated rent
Home value
$209,200
Estimated sales range
Not available
$976/mo
Zestimate® history
Loading...
Owner options
Explore your selling options
What's special
Beautiful home built in 2012 on a WOODED 4 ACRE LOT. This home has so many things to love, Easy to care for Vinyl Siding, Gutter Covers, a Porch on the front, a Breezeway15x17 (door from the master, as well as the kitchen) & Deck on the back. 1 car garage, 2 Carports(1 is for a camper and has a lean-to). There's 6 Fruit trees, Cherry, Apple, & Pear, Tame Blackberries, Muskiedine, Grapes, and Wild Raspberries, along with Flowering Trees & Bushes. The interior boasts Luxury Vinyl Plank throughout the LR, kitchen, BR's, & Hall, with a Tiled Bathroom. Kitchen has Hickory Cabinets, and every countertop is Quartz.And you won't believe the size of the upstairs, it's a finished room with drywall and carpet, big enough for 2 more BR's up there(only need to figure out the floor plan for a normal staircase.
Zillow last checked: 8 hours ago
Listing updated: January 08, 2026 at 01:08am
Listing courtesy of:
TERRIE MORRIS 618-927-5531,
MCCOLLUM REAL ESTATE
Bought with:
Lynette Ing
MCCOLLUM REAL ESTATE
Source: MRED as distributed by MLS GRID,MLS#: EB458726
Facts & features
Interior
Bedrooms & bathrooms
- Bedrooms: 2
- Bathrooms: 1
- Full bathrooms: 1
Primary bedroom
- Features: Flooring (Luxury Vinyl)
- Level: Main
- Area: 156 Square Feet
- Dimensions: 13x12
Bedroom 2
- Features: Flooring (Luxury Vinyl)
- Level: Main
- Area: 156 Square Feet
- Dimensions: 13x12
Kitchen
- Features: Flooring (Luxury Vinyl)
- Level: Main
- Area: 156 Square Feet
- Dimensions: 12x13
Laundry
- Features: Flooring (Tile)
- Level: Main
- Area: 21 Square Feet
- Dimensions: 3x7
Living room
- Features: Flooring (Luxury Vinyl)
- Level: Main
- Area: 252 Square Feet
- Dimensions: 18x14
Heating
- Electric, Forced Air, Other
Cooling
- Central Air
Appliances
- Included: Dishwasher, Range, Refrigerator
Features
- Basement: Egress Window
- Number of fireplaces: 1
- Fireplace features: Wood Burning, Living Room
Interior area
- Total interior livable area: 1,354 sqft
Property
Parking
- Total spaces: 1
- Parking features: Detached, Garage, Carport
- Garage spaces: 1
Features
- Patio & porch: Porch, Screened
Lot
- Size: 4 Acres
- Dimensions: 198x66 & 66x660
- Features: Level, Wooded
Details
- Parcel number: 712301006
Construction
Type & style
- Home type: SingleFamily
- Architectural style: Bungalow
- Property subtype: Single Family Residence
Materials
- Vinyl Siding, Frame
- Foundation: Block
Condition
- New construction: No
- Year built: 2012
Utilities & green energy
- Water: Public
Community & neighborhood
Location
- Region: Benton
- Subdivision: None
Other
Other facts
- Listing terms: Conventional
Price history
| Date | Event | Price |
|---|---|---|
| 9/8/2025 | Sold | $207,500+3.8%$153/sqft |
Source: | ||
| 7/17/2025 | Pending sale | $199,900$148/sqft |
Source: | ||
| 7/8/2025 | Listed for sale | $199,900$148/sqft |
Source: | ||
Public tax history
| Year | Property taxes | Tax assessment |
|---|---|---|
| 2024 | $1,862 -7% | $44,320 +11% |
| 2023 | $2,003 -19.7% | $39,925 +6% |
| 2022 | $2,493 -0.2% | $37,665 +4% |
Find assessor info on the county website
Neighborhood: 62812
Nearby schools
GreatSchools rating
- 5/10Benton Grade School 5-8Grades: 5-8Distance: 2.8 mi
- 5/10Benton Cons High SchoolGrades: 9-12Distance: 2.1 mi
- 3/10Benton Grade School K-4Grades: PK-4Distance: 2.8 mi
Schools provided by the listing agent
- Elementary: Benton
- Middle: Benton
- High: Benton Consolidated High School
Source: MRED as distributed by MLS GRID. This data may not be complete. We recommend contacting the local school district to confirm school assignments for this home.

Get pre-qualified for a loan
At Zillow Home Loans, we can pre-qualify you in as little as 5 minutes with no impact to your credit score.An equal housing lender. NMLS #10287.
