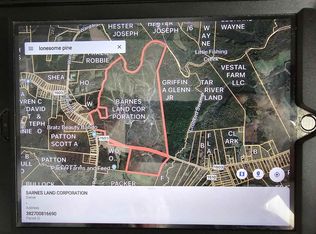Sold for $343,000
$343,000
11382 Gaskill Farm Rd, Whitakers, NC 27891
2beds
1,905sqft
Single Family Residence, Residential
Built in 1972
9.08 Acres Lot
$343,400 Zestimate®
$180/sqft
$1,547 Estimated rent
Home value
$343,400
Estimated sales range
Not available
$1,547/mo
Zestimate® history
Loading...
Owner options
Explore your selling options
What's special
**REDUCED PRICE** BROKERS Protected. Appraised at $425,000 on 12/30/24. *Entry Listing Only - Please Contact Seller at: (252) 903-3250. Nestled on over 9 acres of scenic land, this beautiful, private homestead blends modern upgrades without losing its original charm. The property is a true sanctuary for nature lovers and hobbyists alike. Enjoy fresh eggs from the chicken coops, honey from your beehives, and the planted bulb and wildflower meadow. A sportsmen's haven with prime hunting land, and fishing on your 1+ acre stocked pond. The large deck offers stunning views of the pond and land, perfect for entertaining and relaxing. The grounds also feature a detached garage, workshop, and shed with ample space for storage and projects. Inside, the home boasts a newly renovated kitchen with stainless Kitchen Aid appliances, updated laundry room and master bath, fresh paint throughout, and fully restored original hardwoods. The cozy wood-burning fireplace insert is a rare and charming feature. Other recent updates include a brand new whole-house filtration system and on-demand hot water heater, as well as a 4 year old A/C unit.
Zillow last checked: 8 hours ago
Listing updated: October 28, 2025 at 12:42am
Listed by:
Mark Bullard 910-742-8887,
Home Equity Realty, LLC
Bought with:
Brandon Bartholomew, 319940
RE/MAX EXECUTIVE
Source: Doorify MLS,MLS#: 10070073
Facts & features
Interior
Bedrooms & bathrooms
- Bedrooms: 2
- Bathrooms: 2
- Full bathrooms: 1
- 1/2 bathrooms: 1
Heating
- Fireplace Insert, Fireplace(s), Gas Pack
Cooling
- Ceiling Fan(s), Central Air, Gas
Appliances
- Included: Dishwasher, Electric Water Heater, Free-Standing Gas Range, Free-Standing Refrigerator, Gas Oven, Microwave, Range, Refrigerator, Self Cleaning Oven, Stainless Steel Appliance(s), Tankless Water Heater, Washer/Dryer Stacked, Water Purifier, Water Softener Owned
- Laundry: Gas Dryer Hookup, Inside, Main Level
Features
- Bathtub/Shower Combination, Bidet, Bookcases, Ceiling Fan(s), Kitchen Island, Pantry, Smart Thermostat, Storage, Walk-In Closet(s), Wired for Data
- Flooring: Hardwood, Linoleum, Vinyl
- Doors: Sliding Doors, Storm Door(s)
- Windows: Double Pane Windows
- Common walls with other units/homes: No Common Walls
Interior area
- Total structure area: 1,905
- Total interior livable area: 1,905 sqft
- Finished area above ground: 1,905
- Finished area below ground: 0
Property
Parking
- Total spaces: 5
- Parking features: Driveway, Garage, Garage Faces Front, Gravel
- Garage spaces: 1
- Uncovered spaces: 4
Features
- Levels: One
- Stories: 1
- Patio & porch: Deck, Front Porch, Rear Porch
- Exterior features: Fire Pit, Storage
- Has view: Yes
- View description: Forest, Pond, Rural, Trees/Woods
- Has water view: Yes
- Water view: Pond
Lot
- Size: 9.08 Acres
- Features: Back Yard, Farm, Front Yard, Garden, Gentle Sloping, Hardwood Trees, Many Trees, Meadow, Native Plants, Orchard(s), Pond on Lot, Secluded, Wooded
Details
- Additional structures: Garage(s), Poultry Coop, Shed(s), Storage
- Parcel number: 022846
- Special conditions: Standard
Construction
Type & style
- Home type: SingleFamily
- Architectural style: Ranch
- Property subtype: Single Family Residence, Residential
Materials
- Brick Veneer, Vinyl Siding
- Foundation: Block
- Roof: Shingle
Condition
- New construction: No
- Year built: 1972
Utilities & green energy
- Sewer: Private Sewer, Septic Tank
- Water: Well
- Utilities for property: Cable Available, Electricity Connected, Natural Gas Available, Septic Connected, Propane
Community & neighborhood
Location
- Region: Whitakers
- Subdivision: Not in a Subdivision
Other
Other facts
- Road surface type: Paved
Price history
| Date | Event | Price |
|---|---|---|
| 6/25/2025 | Sold | $343,000-2%$180/sqft |
Source: | ||
| 5/21/2025 | Pending sale | $350,000$184/sqft |
Source: | ||
| 5/1/2025 | Price change | $350,000-2.8%$184/sqft |
Source: | ||
| 4/21/2025 | Price change | $360,000-1.4%$189/sqft |
Source: | ||
| 4/16/2025 | Price change | $365,000-2.7%$192/sqft |
Source: | ||
Public tax history
Tax history is unavailable.
Find assessor info on the county website
Neighborhood: 27891
Nearby schools
GreatSchools rating
- 7/10M B Hubbard ElementaryGrades: K-5Distance: 6.2 mi
- 7/10Red Oak MiddleGrades: 6-8Distance: 9.7 mi
- 5/10Northern Nash HighGrades: PK,9-12Distance: 10.9 mi
Schools provided by the listing agent
- Elementary: Nash - M B Hubbard
- Middle: Nash - Red Oak
- High: Nash - Nash Central
Source: Doorify MLS. This data may not be complete. We recommend contacting the local school district to confirm school assignments for this home.

Get pre-qualified for a loan
At Zillow Home Loans, we can pre-qualify you in as little as 5 minutes with no impact to your credit score.An equal housing lender. NMLS #10287.
