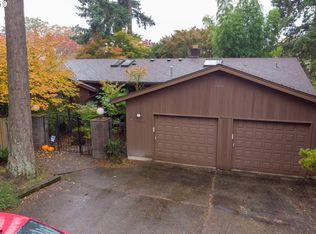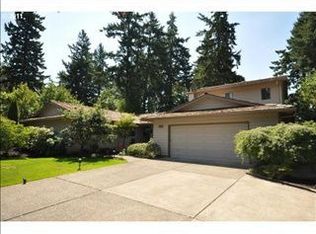Terrific Remodeled One-Level Home in Desirable Cedar Hills! - Neighborhood: Remodeled & well maintained one-level home in convenient Cedar Hills location. Near the Nike campus, Cedar Hills Shopping Center and many restaurants. Easy access to HW 217 and HW 26 and only a 10-15 minute drive to downtown. Living Area: Spacious open floor plan featuring a vaulted living room with beautiful hardwood floors and stone wood burning fireplace and a slider to the backyard with a great outdoor kitchen, fire pit, and patio. Perfect for entertaining guests! Kitchen: Gourmet kitchen boasts gorgeous slab granite counters, double ovens, gas range, kitchen island with gas cook top, maple cabinetry, breakfast bar, and all stainless appliances. Den/office space off of kitchen. Bedrooms/Baths: This 2,450 square foot home features Four bedrooms and Two and a half bathrooms. Master suite with walk-in closet and bathroom with beautiful granite counters and Three additional nicely sized bedrooms. Laundry room with washer/dryer hook ups! Exterior/ Parking: Double car garage with openers. Patio, fenced yard with gas fire pit and covered gas grill, backyard lighting, and play/dog house. Available for minimum one year lease with option to renew. For additional information on this home, please contact us at 503.639.4478 or visit our website at www.lmooreinc.com to view all our current rentals. Rental Criteria: Good credit, good rental history, income two and a half times the rent or more per month and no criminal record. Included in the Rent: Front Yard Landscaping. Garbage paid for by owner and charged back to tenant. Tenant Responsible for: All other utilities. Furnished: No Pets: Dogs Negotiable. No Cats. - $35 Pet Rent per Month plus additional $250 Security Deposit Elementary School: Ridgewood Elementary Middle School: Cedar Park Middle School High School: Sunset High School Disclaimer: All information, regardless of source, is not guaranteed and should be independently verified. No Cats Allowed (RLNE3149807)
This property is off market, which means it's not currently listed for sale or rent on Zillow. This may be different from what's available on other websites or public sources.

