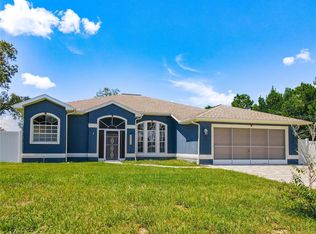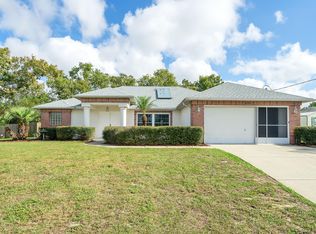Sold for $350,000
$350,000
11380 Patch St, Spring Hill, FL 34609
3beds
1,576sqft
Single Family Residence
Built in 1996
0.26 Acres Lot
$330,900 Zestimate®
$222/sqft
$1,964 Estimated rent
Home value
$330,900
$288,000 - $381,000
$1,964/mo
Zestimate® history
Loading...
Owner options
Explore your selling options
What's special
Beautifully renovated 3/2/2 with peace of mind boxes checked throughout! Located in the heart of the highly sought-after area of Spring Hill! A newer roof (2019) newer HVAC w/warranty (10/23), manicured landscape, and fresh exterior paint are some of the outdoor highlights. Upon entering you'll be welcomed to a split plan design home with cathedral ceilings, newly laid premium luxury flooring, new ceiling fans, and new light fixtures. The stunning kitchen features quartz countertops and full-size island with waterfall edge packed with storage space, gorgeous marble backsplash, shaker cabinets, and new stainless steel appliances. The master bedroom is definitely a winner, boasting a super spacious walk-in closet! Porcelain tile and customized showers/bath along with energy-efficient toilets, adorn both bathrooms. The Sunroom/Florida room has endless opportunities left up to your imagination, not to neglect the place of relaxation and play by the pool, the enclosed screen house keeps the bugs away and your pool free from and clear. Separate entry into the guest bath from the pool area is such a great feature! Close proximity to a variety of shopping/restaurants, 45 to Tampa Airport, and 1.5 to Orlando theme parks. Enjoy some of the best beaches in the US, less than an hour away, Clearwater Beach and Honeymoon Island. Kayaking in 71-degree year-round water temps in the crystal clear springs located just a few miles away combined with the perfect home to live in, make it a true paradise!
Zillow last checked: 8 hours ago
Listing updated: November 15, 2024 at 11:08am
Listed by:
Lizette Napoli 954-548-7208,
LPT Realty, LLC
Bought with:
Mary Estella Bella, SL3595934
Bridge Point Business Real Est
Source: HCMLS,MLS#: 2240925
Facts & features
Interior
Bedrooms & bathrooms
- Bedrooms: 3
- Bathrooms: 2
- Full bathrooms: 2
Primary bedroom
- Level: Main
- Area: 188.76
- Dimensions: 12.1x15.6
Great room
- Level: Main
- Area: 457.47
- Dimensions: 20.7x22.1
Kitchen
- Level: Main
- Area: 139
- Dimensions: 10x13.9
Heating
- Central, Electric
Cooling
- Central Air, Electric
Appliances
- Included: Convection Oven, Dishwasher, Electric Oven, Microwave, Refrigerator
Features
- Ceiling Fan(s), Split Plan
- Flooring: Vinyl
- Has fireplace: No
Interior area
- Total structure area: 1,576
- Total interior livable area: 1,576 sqft
Property
Parking
- Total spaces: 2
- Parking features: Garage
- Garage spaces: 2
Features
- Stories: 1
- Has private pool: Yes
- Pool features: In Ground
Lot
- Size: 0.26 Acres
Details
- Parcel number: R3231732516010210060
- Zoning: PDP
- Zoning description: Planned Development Project
Construction
Type & style
- Home type: SingleFamily
- Architectural style: Contemporary
- Property subtype: Single Family Residence
Materials
- Block, Concrete, Stucco
- Roof: Shingle
Condition
- New construction: No
- Year built: 1996
Utilities & green energy
- Sewer: Private Sewer
- Water: Public
- Utilities for property: Cable Available
Community & neighborhood
Security
- Security features: Smoke Detector(s)
Location
- Region: Spring Hill
- Subdivision: Spring Hill Unit 16
Other
Other facts
- Listing terms: Cash,Conventional,VA Loan
- Road surface type: Paved
Price history
| Date | Event | Price |
|---|---|---|
| 11/4/2024 | Sold | $350,000-2.8%$222/sqft |
Source: | ||
| 10/26/2024 | Pending sale | $359,900$228/sqft |
Source: | ||
| 10/17/2024 | Price change | $359,900-2.7%$228/sqft |
Source: | ||
| 9/21/2024 | Listed for sale | $369,900+45.1%$235/sqft |
Source: | ||
| 8/9/2024 | Sold | $255,000+75.9%$162/sqft |
Source: Public Record Report a problem | ||
Public tax history
| Year | Property taxes | Tax assessment |
|---|---|---|
| 2024 | $1,568 +0.5% | $104,239 +3% |
| 2023 | $1,561 +6.4% | $101,203 +3% |
| 2022 | $1,467 +1% | $98,255 +3% |
Find assessor info on the county website
Neighborhood: 34609
Nearby schools
GreatSchools rating
- 3/10Explorer K-8Grades: PK-8Distance: 1.2 mi
- 4/10Frank W. Springstead High SchoolGrades: 9-12Distance: 1 mi
Schools provided by the listing agent
- Elementary: JD Floyd
- Middle: Powell
- High: Springstead
Source: HCMLS. This data may not be complete. We recommend contacting the local school district to confirm school assignments for this home.
Get a cash offer in 3 minutes
Find out how much your home could sell for in as little as 3 minutes with a no-obligation cash offer.
Estimated market value$330,900
Get a cash offer in 3 minutes
Find out how much your home could sell for in as little as 3 minutes with a no-obligation cash offer.
Estimated market value
$330,900

