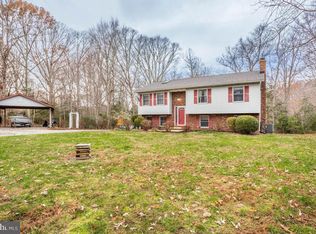This is a charming home that sits off the beaten path. It's just a few minutes from route 4 but you feel like you are in the country. The mostly flat usable 1.5 acres really makes this a gem. The sits nicely towards the front middle of the lord so you have a great front, side, AND back yard! The sun light and open spaces make it ideal for gardens or even a future pool. The detached garage has electric to it and would make for a great work shop. To the right of the garage is a shed/hut with chain link kennel attached. Could be great for future pets or chickens pending county approval. There are 2 bedrooms on the main level and one in the basement. 1 full bathroom upstairs and a half bathroom mostly finished in the basement. The basement did have an interior French drain system added. No new flooring was put back down afterwards so it's a blank slate to pick new flooring! The bigger ticket items aren't original (well, septic, house roof, electric panel) but the home does need updates and some minor repairs. But what a great deal!
This property is off market, which means it's not currently listed for sale or rent on Zillow. This may be different from what's available on other websites or public sources.

