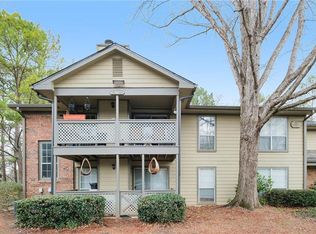Closed
$320,000
1138 Weatherstone Dr NE, Atlanta, GA 30324
2beds
1,260sqft
Condominium, Residential
Built in 1984
-- sqft lot
$267,700 Zestimate®
$254/sqft
$1,835 Estimated rent
Home value
$267,700
$244,000 - $294,000
$1,835/mo
Zestimate® history
Loading...
Owner options
Explore your selling options
What's special
Welcome to Weatherstone, an intown condo community conveniently located near Emory, CDC, City of Decatur, Midtown and Morningside. This upstairs, end unit condo provides the perfect amount of privacy, views of nature and natural light. An abundance of windows (all replaced and insulated) brighten the main living space, which lives large with its open floor plan. The oversized kitchen features new appliances, an eat-in space, pantry and serving bar directly into the dining room, making entertaining that much more enjoyable. There’s also a tranquil outdoor space to enjoy as well--the screened-in porch off the living room. Just imagine sipping your morning coffee while getting a jump start on your emails, or having friends over to enjoy sunset cocktails in this private space with a bird’s eye view! Down the hall and separate from the main living area you'll find a full bath off the hall, a large secondary bedroom, and the oversized primary bedroom with its ensuite bath and walk-in closet. Both bedrooms have newer carpet which is soft on the feet. Both baths have new counters and sink faucets. The entire condo has fresh paint and newer lighting. Weatherstone has its own private pool, a beautifully maintained nature trail across from the entrance, and reasonable HOA fees. Welcome to good living! You're going to love the Weatherstone community and all it offers!
Zillow last checked: 8 hours ago
Listing updated: March 13, 2024 at 11:16pm
Listing Provided by:
Susan Robertson Hawkins,
Keller Williams Realty Metro Atlanta 404-564-5560
Bought with:
CHRISTINE ONEILL, 343360
Atlanta Fine Homes Sotheby's International
Source: FMLS GA,MLS#: 7333206
Facts & features
Interior
Bedrooms & bathrooms
- Bedrooms: 2
- Bathrooms: 2
- Full bathrooms: 2
Primary bedroom
- Features: Oversized Master
- Level: Oversized Master
Bedroom
- Features: Oversized Master
Primary bathroom
- Features: Tub/Shower Combo
Dining room
- Features: Open Concept
Kitchen
- Features: Cabinets White, Eat-in Kitchen, Pantry, Stone Counters
Heating
- Natural Gas
Cooling
- Ceiling Fan(s), Central Air
Appliances
- Included: Dishwasher, Disposal, Dryer, Gas Range, Gas Water Heater, Microwave, Refrigerator, Self Cleaning Oven, Washer
- Laundry: Laundry Room
Features
- Crown Molding, Entrance Foyer, Walk-In Closet(s)
- Flooring: Carpet, Ceramic Tile, Laminate
- Windows: Insulated Windows
- Basement: None
- Number of fireplaces: 1
- Fireplace features: Gas Log, Living Room
- Common walls with other units/homes: End Unit,No One Above
Interior area
- Total structure area: 1,260
- Total interior livable area: 1,260 sqft
Property
Parking
- Total spaces: 2
- Parking features: Parking Lot, Unassigned
Accessibility
- Accessibility features: None
Features
- Levels: Two
- Stories: 2
- Patio & porch: Covered, Screened
- Exterior features: Lighting, Rain Gutters
- Has private pool: Yes
- Pool features: In Ground, Private
- Spa features: None
- Fencing: None
- Has view: Yes
- View description: City, Trees/Woods
- Waterfront features: None
- Body of water: None
Lot
- Size: 723.10 sqft
- Features: Landscaped, Level
Details
- Additional structures: None
- Parcel number: 18 106 12 021
- Other equipment: None
- Horse amenities: None
Construction
Type & style
- Home type: Condo
- Architectural style: Traditional
- Property subtype: Condominium, Residential
- Attached to another structure: Yes
Materials
- Cement Siding, HardiPlank Type
- Foundation: Slab
- Roof: Composition
Condition
- Resale
- New construction: No
- Year built: 1984
Utilities & green energy
- Electric: 110 Volts
- Sewer: Public Sewer
- Water: Public
- Utilities for property: Cable Available, Electricity Available, Natural Gas Available, Phone Available, Sewer Available, Underground Utilities, Water Available
Green energy
- Energy efficient items: Appliances, Windows
- Energy generation: None
Community & neighborhood
Security
- Security features: Carbon Monoxide Detector(s), Security System Leased, Smoke Detector(s)
Community
- Community features: Homeowners Assoc, Near Public Transport, Near Schools, Near Shopping, Near Trails/Greenway, Playground, Pool, Public Transportation, Street Lights
Location
- Region: Atlanta
- Subdivision: Weatherstone
HOA & financial
HOA
- Has HOA: Yes
- HOA fee: $390 monthly
- Services included: Cable TV, Insurance, Maintenance Structure, Maintenance Grounds, Pest Control, Sewer, Swim, Termite, Trash, Water
Other
Other facts
- Listing terms: Cash,Conventional,FHA
- Ownership: Condominium
- Road surface type: Asphalt
Price history
| Date | Event | Price |
|---|---|---|
| 3/8/2024 | Sold | $320,000-1.5%$254/sqft |
Source: | ||
| 2/20/2024 | Pending sale | $325,000$258/sqft |
Source: | ||
| 2/15/2024 | Contingent | $325,000$258/sqft |
Source: | ||
| 2/2/2024 | Listed for sale | $325,000$258/sqft |
Source: | ||
Public tax history
Tax history is unavailable.
Neighborhood: North Druid Hills
Nearby schools
GreatSchools rating
- 5/10Briar Vista Elementary SchoolGrades: PK-5Distance: 0.2 mi
- 5/10Druid Hills Middle SchoolGrades: 6-8Distance: 3.7 mi
- 6/10Druid Hills High SchoolGrades: 9-12Distance: 1.8 mi
Schools provided by the listing agent
- Elementary: Briar Vista
- Middle: Druid Hills
- High: Druid Hills
Source: FMLS GA. This data may not be complete. We recommend contacting the local school district to confirm school assignments for this home.
Get a cash offer in 3 minutes
Find out how much your home could sell for in as little as 3 minutes with a no-obligation cash offer.
Estimated market value
$267,700
Get a cash offer in 3 minutes
Find out how much your home could sell for in as little as 3 minutes with a no-obligation cash offer.
Estimated market value
$267,700
