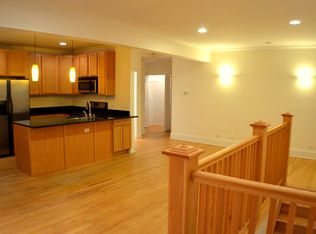Closed
$474,900
1138 W Pratt Blvd APT 1S, Chicago, IL 60626
3beds
1,900sqft
Condominium, Duplex, Single Family Residence
Built in 1920
-- sqft lot
$524,900 Zestimate®
$250/sqft
$2,937 Estimated rent
Home value
$524,900
$483,000 - $567,000
$2,937/mo
Zestimate® history
Loading...
Owner options
Explore your selling options
What's special
East of Sheridan: The best unit in the building, filled with windows welcoming natural light, West exposure. This spacious open floorplan 3 bed, 2.5 bath duplex-down features incredible entertaining space and its just perfect for every day living. Open concept sunroom, living room, dining room, and kitchen combo brings each room together easily while mainting their own purpose areas. Flexible living. Kichen enjoys abundant cabinetry and solid stone counters, featuring an oversized entertainer's island. The lower level has more living area, currently being used as a family room, this room has also been built-out to match the sunroom as it bays out creating more light and space. Two ensuite bathrooms on each level and a half a bath on the main floor. Many great storage options and walk-in closets. Laundry is side by side with ample storage. Lower level also enjoys great natural light. Many upgrades by the current and only owner of this home since it was built and coverted to condos. 1-car indoor garage included in the price. An exceptional opportunity in one of Rogers Park's most desirable locations, east of Sheridan. Enjoy direct beach access with no streets to cross and peaceful nature just steps from your door. Walk to coffee shops, restaurants, and grocery stores. Minutes to Loyola University, Andersonville, Edgewater, and a vibrant mix of dining and entertainment. Pet friendly, solid association with strong reserves.
Zillow last checked: 8 hours ago
Listing updated: June 03, 2025 at 09:05am
Listing courtesy of:
Santiago Valdez 773-858-2410,
Compass,
Elizabeth Pyle 773-383-5417,
Compass
Bought with:
Julie Chesne, ABR,CRS,GRI,RENE,SRES
Compass
Source: MRED as distributed by MLS GRID,MLS#: 12341863
Facts & features
Interior
Bedrooms & bathrooms
- Bedrooms: 3
- Bathrooms: 3
- Full bathrooms: 2
- 1/2 bathrooms: 1
Primary bedroom
- Features: Flooring (Hardwood), Bathroom (Full)
- Level: Main
- Area: 144 Square Feet
- Dimensions: 12X12
Bedroom 2
- Features: Flooring (Porcelain Tile)
- Level: Lower
- Area: 120 Square Feet
- Dimensions: 12X10
Bedroom 3
- Features: Flooring (Porcelain Tile)
- Level: Lower
- Area: 153 Square Feet
- Dimensions: 17X9
Balcony porch lanai
- Features: Flooring (Other)
- Level: Main
- Area: 66 Square Feet
- Dimensions: 11X6
Dining room
- Features: Flooring (Hardwood)
- Level: Main
- Area: 96 Square Feet
- Dimensions: 12X8
Family room
- Features: Flooring (Porcelain Tile)
- Level: Lower
- Area: 351 Square Feet
- Dimensions: 13X27
Kitchen
- Features: Kitchen (Island, Pantry-Closet, SolidSurfaceCounter), Flooring (Hardwood)
- Level: Main
- Area: 144 Square Feet
- Dimensions: 18X8
Laundry
- Features: Flooring (Porcelain Tile)
- Level: Lower
- Area: 18 Square Feet
- Dimensions: 6X3
Living room
- Features: Flooring (Hardwood)
- Level: Main
- Area: 351 Square Feet
- Dimensions: 27X13
Heating
- Natural Gas, Forced Air
Cooling
- Central Air
Appliances
- Included: Range, Microwave, Dishwasher, Refrigerator, Washer, Dryer, Disposal, Gas Oven
- Laundry: Washer Hookup, Main Level, Gas Dryer Hookup, In Unit, Laundry Closet
Features
- 1st Floor Bedroom, 1st Floor Full Bath, Bookcases
- Flooring: Hardwood
- Basement: Finished,Exterior Entry,Daylight
Interior area
- Total structure area: 0
- Total interior livable area: 1,900 sqft
Property
Parking
- Total spaces: 1
- Parking features: Garage Door Opener, Heated Garage, On Site, Garage Owned, Attached, Garage
- Attached garage spaces: 1
- Has uncovered spaces: Yes
Accessibility
- Accessibility features: No Disability Access
Features
- Patio & porch: Deck, Patio
- Exterior features: Balcony
Details
- Additional parcels included: 11322020281021
- Parcel number: 11322020281008
- Special conditions: None
- Other equipment: Intercom, Ceiling Fan(s)
Construction
Type & style
- Home type: Condo
- Property subtype: Condominium, Duplex, Single Family Residence
Materials
- Brick
Condition
- New construction: No
- Year built: 1920
- Major remodel year: 2006
Utilities & green energy
- Electric: Circuit Breakers
- Sewer: Public Sewer
- Water: Public
Community & neighborhood
Location
- Region: Chicago
HOA & financial
HOA
- Has HOA: Yes
- HOA fee: $739 monthly
- Amenities included: Bike Room/Bike Trails
- Services included: Water, Parking, Insurance, Exterior Maintenance, Lawn Care, Scavenger, Snow Removal
Other
Other facts
- Listing terms: Conventional
- Ownership: Condo
Price history
| Date | Event | Price |
|---|---|---|
| 6/2/2025 | Sold | $474,900$250/sqft |
Source: | ||
| 4/27/2025 | Contingent | $474,900$250/sqft |
Source: | ||
| 4/23/2025 | Listed for sale | $474,900-24%$250/sqft |
Source: | ||
| 8/27/2013 | Listing removed | $2,100$1/sqft |
Source: Chicago Apartment Finders | ||
| 7/31/2013 | Listed for rent | $2,100$1/sqft |
Source: Chicago Apartment Finders | ||
Public tax history
| Year | Property taxes | Tax assessment |
|---|---|---|
| 2023 | $7,384 +2.6% | $34,999 |
| 2022 | $7,199 +2.3% | $34,999 |
| 2021 | $7,038 +27.8% | $34,999 +41.6% |
Find assessor info on the county website
Neighborhood: Rogers Park
Nearby schools
GreatSchools rating
- 4/10Kilmer Elementary SchoolGrades: PK-8Distance: 0.4 mi
- 2/10Sullivan High SchoolGrades: 9-12Distance: 0.5 mi
Schools provided by the listing agent
- District: 299
Source: MRED as distributed by MLS GRID. This data may not be complete. We recommend contacting the local school district to confirm school assignments for this home.

Get pre-qualified for a loan
At Zillow Home Loans, we can pre-qualify you in as little as 5 minutes with no impact to your credit score.An equal housing lender. NMLS #10287.
Sell for more on Zillow
Get a free Zillow Showcase℠ listing and you could sell for .
$524,900
2% more+ $10,498
With Zillow Showcase(estimated)
$535,398