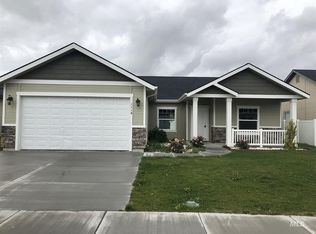Sold
Price Unknown
1138 Starlight Loop, Twin Falls, ID 83301
3beds
2baths
1,438sqft
Single Family Residence
Built in 2019
6,098.4 Square Feet Lot
$375,200 Zestimate®
$--/sqft
$1,830 Estimated rent
Home value
$375,200
$326,000 - $435,000
$1,830/mo
Zestimate® history
Loading...
Owner options
Explore your selling options
What's special
Charming Single-Family Home in Prime Location! Looking for your dream home? This beautifully maintained single-family home is located in a highly sought-after neighborhood, just minutes away from local hospitals, schools, and shopping centers – perfect for convenience and lifestyle! 3 Bedrooms | 2 Bathrooms Spacious living areas filled with natural light through large windows Fully fenced yard – ideal for pets or outdoor entertaining Modern, functional kitchen with ample counter space Cozy and inviting living room – perfect for relaxing after a busy day Close proximity to essential amenities: schools, parks, shopping, and public transportation This home is perfect for families or anyone looking to enjoy a peaceful, connected lifestyle. Don’t miss out on the opportunity to make this your forever home! Schedule your showing today!
Zillow last checked: 8 hours ago
Listing updated: January 06, 2025 at 11:26am
Listed by:
Heather Pulsipher 208-851-0230,
Westerra Real Estate Group
Bought with:
Jacob Emerson
Silvercreek Realty Group
Source: IMLS,MLS#: 98931243
Facts & features
Interior
Bedrooms & bathrooms
- Bedrooms: 3
- Bathrooms: 2
- Main level bathrooms: 2
- Main level bedrooms: 3
Primary bedroom
- Level: Main
Bedroom 2
- Level: Main
Bedroom 3
- Level: Main
Family room
- Level: Main
Kitchen
- Level: Main
Heating
- Forced Air, Natural Gas
Cooling
- Central Air
Appliances
- Included: Gas Water Heater, Dishwasher, Disposal, Microwave, Oven/Range Freestanding, Refrigerator, Water Softener Owned
Features
- Bed-Master Main Level, Family Room, Double Vanity, Walk-In Closet(s), Breakfast Bar, Pantry, Kitchen Island, Laminate Counters, Number of Baths Main Level: 2
- Flooring: Tile, Carpet, Laminate
- Has basement: No
- Has fireplace: No
Interior area
- Total structure area: 1,438
- Total interior livable area: 1,438 sqft
- Finished area above ground: 1,438
Property
Parking
- Total spaces: 2
- Parking features: Attached, Driveway
- Attached garage spaces: 2
- Has uncovered spaces: Yes
Features
- Levels: One
- Patio & porch: Covered Patio/Deck
- Fencing: Partial,Vinyl
Lot
- Size: 6,098 sqft
- Features: Standard Lot 6000-9999 SF, Sidewalks, Auto Sprinkler System
Details
- Parcel number: RPT51890030050A
- Zoning: R-2
Construction
Type & style
- Home type: SingleFamily
- Property subtype: Single Family Residence
Materials
- Frame, Stucco, Vinyl Siding
- Roof: Composition
Condition
- Year built: 2019
Utilities & green energy
- Water: Public
- Utilities for property: Sewer Connected, Cable Connected
Community & neighborhood
Location
- Region: Twin Falls
- Subdivision: Sunterra
HOA & financial
HOA
- Has HOA: Yes
- HOA fee: $50 annually
Other
Other facts
- Listing terms: Cash,Conventional,FHA,VA Loan
- Ownership: Fee Simple
- Road surface type: Paved
Price history
Price history is unavailable.
Public tax history
| Year | Property taxes | Tax assessment |
|---|---|---|
| 2024 | $1,979 -5.5% | $309,273 -4.3% |
| 2023 | $2,095 -13.8% | $323,111 -4.2% |
| 2022 | $2,429 +29.4% | $337,172 +35.2% |
Find assessor info on the county website
Neighborhood: 83301
Nearby schools
GreatSchools rating
- 6/10Rock Creek ElementaryGrades: K-5Distance: 0.9 mi
- 4/10Robert Stuart Jr High SchoolGrades: 6-8Distance: 0.9 mi
- 2/10Canyon Ridge High SchoolGrades: 9-12Distance: 1.1 mi
Schools provided by the listing agent
- Elementary: Rock Creek
- Middle: Robert Stuart
- High: Canyon Ridge
- District: Twin Falls School District #411
Source: IMLS. This data may not be complete. We recommend contacting the local school district to confirm school assignments for this home.
