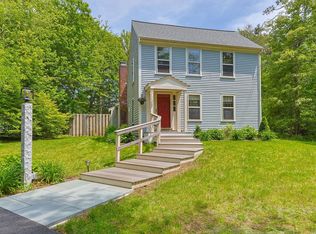Sold for $625,000
$625,000
1138 Santuit Newtown Rd, Barnstable, MA 02630
3beds
1,654sqft
Single Family Residence
Built in 1976
0.46 Acres Lot
$-- Zestimate®
$378/sqft
$3,214 Estimated rent
Home value
Not available
Estimated sales range
Not available
$3,214/mo
Zestimate® history
Loading...
Owner options
Explore your selling options
What's special
Welcome to this charming 3 bedroom,1.5 bath home situated on a private lot, less than a half mile to Lovell's Pond and a 5 minute drive to the beaches of Cotuit! The open floor plan, streaming with natural light and highlighted by mellow wood floors, provides an atmosphere that is welcoming and serene. The two fireplaces, one with attractive handcrafted tiles, create both a traditional and a contemporary vibe. The first floor is comprised of a spacious dining area that flows into the living room with access onto an expansive deck. A recently renovated kitchen and half bath/laundry, a bedroom and a large foyer make up the remaining first floor layout. Upstairs, is a generous primary bedroom, a full bath, the third bedroom and a cozy office. A full basement offers opportunity for innovation, improvement or to use for storage. This is a home with character, offering functionality and comfort. It has been lovingly maintained with a flair of artistry and fine craftsmanship. It won't last!
Zillow last checked: 8 hours ago
Listing updated: August 12, 2025 at 02:26pm
Listed by:
Maureen Carven 781-249-2188,
Kinlin Grover Compass 508-420-1130
Bought with:
Laura Fiorillo
REMAX Executive Realty
Source: MLS PIN,MLS#: 73386698
Facts & features
Interior
Bedrooms & bathrooms
- Bedrooms: 3
- Bathrooms: 2
- Full bathrooms: 1
- 1/2 bathrooms: 1
- Main level bedrooms: 1
Primary bedroom
- Features: Closet, Flooring - Wood
- Level: Second
Bedroom 2
- Features: Closet, Flooring - Wood
- Level: Second
Bedroom 3
- Features: Closet
- Level: Main,First
Primary bathroom
- Features: Yes
Dining room
- Features: Cathedral Ceiling(s), Beamed Ceilings, Flooring - Wood, Open Floorplan
- Level: Main,First
Kitchen
- Features: Flooring - Wood, Countertops - Upgraded, Breakfast Bar / Nook, Remodeled
- Level: Main,First
Living room
- Features: Ceiling Fan(s), Flooring - Wood, Open Floorplan, Slider
- Level: Main,First
Heating
- Baseboard, Natural Gas
Cooling
- Window Unit(s)
Appliances
- Laundry: First Floor
Features
- Flooring: Wood, Tile, Carpet, Pine
- Basement: Full,Interior Entry,Unfinished
- Number of fireplaces: 2
- Fireplace features: Dining Room, Living Room
Interior area
- Total structure area: 1,654
- Total interior livable area: 1,654 sqft
- Finished area above ground: 1,654
Property
Parking
- Total spaces: 3
- Parking features: Off Street, Driveway, Paved
- Uncovered spaces: 3
Accessibility
- Accessibility features: No
Features
- Patio & porch: Deck
- Exterior features: Deck, Storage, Sprinkler System
Lot
- Size: 0.46 Acres
- Features: Wooded, Level, Sloped
Details
- Parcel number: M:026 L:025,2212841
- Zoning: 1
Construction
Type & style
- Home type: SingleFamily
- Architectural style: Colonial,Saltbox
- Property subtype: Single Family Residence
Materials
- Foundation: Concrete Perimeter
- Roof: Shingle
Condition
- Year built: 1976
Utilities & green energy
- Sewer: Private Sewer
- Water: Public
Community & neighborhood
Location
- Region: Barnstable
Price history
| Date | Event | Price |
|---|---|---|
| 8/11/2025 | Sold | $625,000+1%$378/sqft |
Source: MLS PIN #73386698 Report a problem | ||
| 6/6/2025 | Listed for sale | $619,000$374/sqft |
Source: MLS PIN #73386698 Report a problem | ||
Public tax history
Tax history is unavailable.
Neighborhood: Cotuit
Nearby schools
GreatSchools rating
- 3/10Barnstable United Elementary SchoolGrades: 4-5Distance: 3 mi
- 5/10Barnstable Intermediate SchoolGrades: 6-7Distance: 6.4 mi
- 4/10Barnstable High SchoolGrades: 8-12Distance: 6.5 mi

Get pre-qualified for a loan
At Zillow Home Loans, we can pre-qualify you in as little as 5 minutes with no impact to your credit score.An equal housing lender. NMLS #10287.
