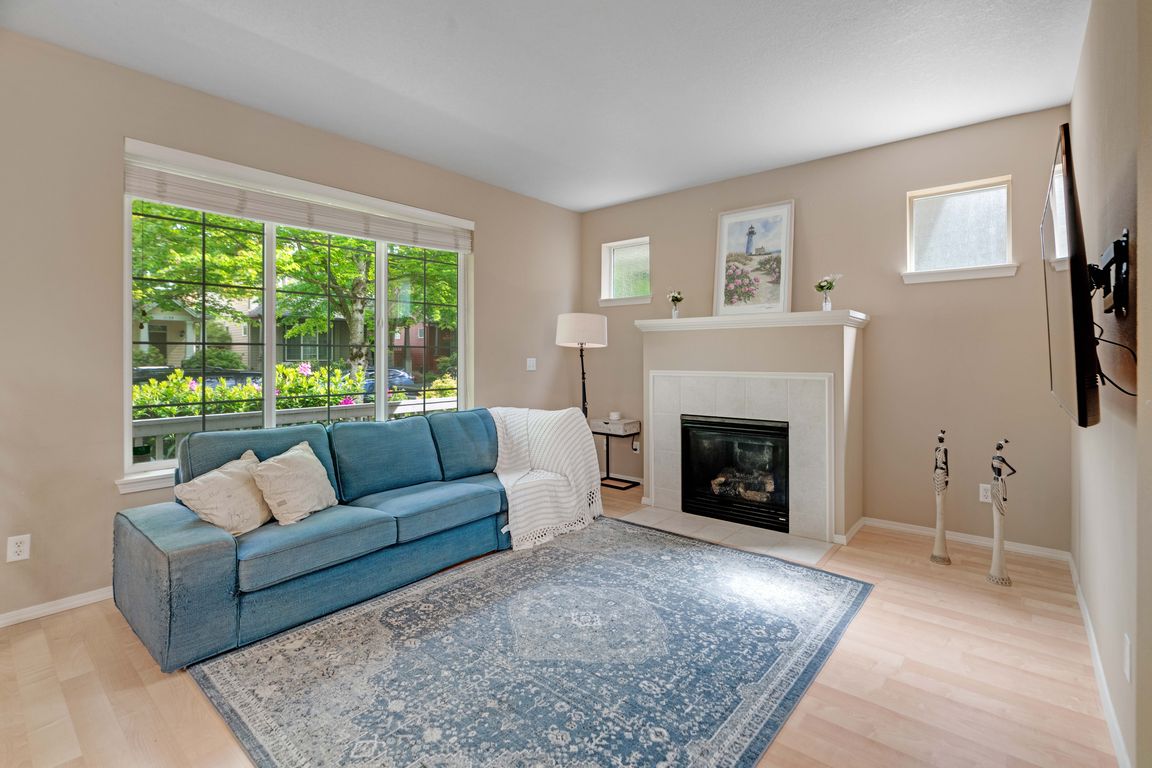
PendingPrice cut: $9.5K (6/26)
$479,500
3beds
1,798sqft
1138 SE Bianca St, Hillsboro, OR 97123
3beds
1,798sqft
Residential, single family residence
Built in 2006
2,178 sqft
2 Attached garage spaces
$267 price/sqft
$182 monthly HOA fee
What's special
Gas fireplaceFenced yard spaceCovered patioPantry for extra storageTree-lined streetSeparate showerLarge front-facing windows
Welcome to 1138 SE Bianca St—a beautifully maintained 3-bedroom, 2.5-bathroom home located on a quiet, tree-lined street in a desirable Hillsboro neighborhood. With inviting curb appeal, a covered front porch, and access to top-notch community amenities, this home offers comfort and convenience in one stylish package. Step inside to a cozy ...
- 45 days
- on Zillow |
- 884 |
- 33 |
Source: RMLS (OR),MLS#: 584439187
Travel times
Living Room
Kitchen
Dining Room
Primary Bedroom
Primary Bathroom
Loft
Zillow last checked: 7 hours ago
Listing updated: 18 hours ago
Listed by:
Sherry Langkait 425-829-8870,
Opt
Source: RMLS (OR),MLS#: 584439187
Facts & features
Interior
Bedrooms & bathrooms
- Bedrooms: 3
- Bathrooms: 3
- Full bathrooms: 2
- Partial bathrooms: 1
- Main level bathrooms: 1
Rooms
- Room types: Loft, Laundry, Bedroom 2, Bedroom 3, Dining Room, Family Room, Kitchen, Living Room, Primary Bedroom
Primary bedroom
- Features: Double Sinks, Soaking Tub, Walkin Closet, Walkin Shower
- Level: Upper
- Area: 182
- Dimensions: 14 x 13
Bedroom 2
- Features: Closet
- Level: Upper
- Area: 156
- Dimensions: 13 x 12
Bedroom 3
- Features: Closet
- Level: Upper
- Area: 154
- Dimensions: 14 x 11
Dining room
- Features: Sliding Doors, Laminate Flooring
- Level: Main
- Area: 120
- Dimensions: 12 x 10
Kitchen
- Features: Dishwasher, Microwave, Free Standing Range, Free Standing Refrigerator
- Level: Main
- Area: 99
- Width: 9
Living room
- Features: Fireplace
- Level: Main
- Area: 221
- Dimensions: 17 x 13
Heating
- Forced Air, Fireplace(s)
Cooling
- Central Air
Appliances
- Included: Built-In Range, Dishwasher, Free-Standing Refrigerator, Microwave, Stainless Steel Appliance(s), Washer/Dryer, Free-Standing Range, Gas Water Heater
- Laundry: Laundry Room
Features
- High Speed Internet, Soaking Tub, Closet, Double Vanity, Walk-In Closet(s), Walkin Shower, Pantry
- Flooring: Laminate, Vinyl, Wall to Wall Carpet
- Doors: Sliding Doors
- Windows: Vinyl Frames
- Basement: None
- Number of fireplaces: 1
- Fireplace features: Gas
Interior area
- Total structure area: 1,798
- Total interior livable area: 1,798 sqft
Video & virtual tour
Property
Parking
- Total spaces: 2
- Parking features: Off Street, Garage Door Opener, Attached
- Attached garage spaces: 2
Features
- Stories: 2
- Patio & porch: Patio, Porch
- Spa features: Association
- Fencing: Fenced
Lot
- Size: 2,178 Square Feet
- Features: Level, Sprinkler, SqFt 0K to 2999
Details
- Parcel number: R2138734
Construction
Type & style
- Home type: SingleFamily
- Architectural style: Contemporary,Craftsman
- Property subtype: Residential, Single Family Residence
Materials
- Board & Batten Siding
- Roof: Composition
Condition
- Resale
- New construction: No
- Year built: 2006
Utilities & green energy
- Gas: Gas
- Sewer: Public Sewer
- Water: Public
Community & HOA
HOA
- Has HOA: Yes
- Amenities included: Commons, Gym, Internet, Management, Party Room, Pool, Spa Hot Tub, Weight Room
- HOA fee: $182 monthly
Location
- Region: Hillsboro
Financial & listing details
- Price per square foot: $267/sqft
- Tax assessed value: $486,240
- Annual tax amount: $4,171
- Date on market: 5/29/2025
- Listing terms: Cash,Conventional,FHA