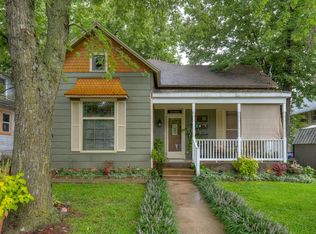Carthage charmer! This well-taken care of home is perfect for the growing family. Custom cabinetry, island and eat-in bar complete the kitchen. Several built-ins, and plenty of natural light fills this home. Spacious bedrooms, hardwood flooring, laundry/utility room, and more! Don't miss out on this super unique property and schedule an appointment today!
This property is off market, which means it's not currently listed for sale or rent on Zillow. This may be different from what's available on other websites or public sources.
