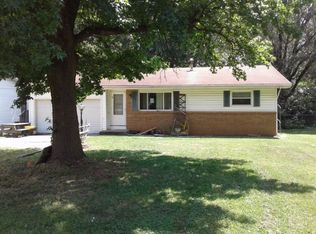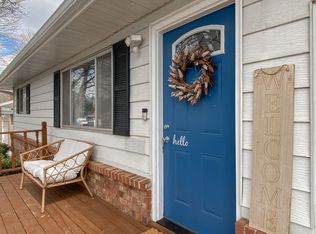Closed
Price Unknown
1138 S John Avenue, Springfield, MO 65804
4beds
1,965sqft
Single Family Residence
Built in 1967
10,018.8 Square Feet Lot
$231,600 Zestimate®
$--/sqft
$1,466 Estimated rent
Home value
$231,600
$220,000 - $243,000
$1,466/mo
Zestimate® history
Loading...
Owner options
Explore your selling options
What's special
Welcome to 1138 S John Ave located on the sought after east side of Springfield in Glendale school district. This four bedroom, 1 bath, 1 car is priced to sell at $101 per square foot!Inside you will find two living spaces, one on each floor. Three bedrooms on the main floor. The fourth bedroom is non conforming located in the finished basement. The main floor has hardwood flooring.The homes exterior features include a large, flat, fully fenced backyard and deck.Recent updates in 2019 include door handles, electrical outlets, carpeted basement, replacement of basement windows, fresh paint, new stair railing and new laundry room flooring. 2021 updates include new water heater, new toilet, painted front deck, and new roof on garage. 2022 updates include new back deck, new stove, new microwave, new kitchen sink. 2023 updates include a new sump pump.Call your agent today for a showing.
Zillow last checked: 8 hours ago
Listing updated: August 02, 2024 at 02:56pm
Listed by:
Holly Garoutte 417-827-4643,
Keller Williams
Bought with:
The Marin Group, 2014002242
Keller Williams
Source: SOMOMLS,MLS#: 60237078
Facts & features
Interior
Bedrooms & bathrooms
- Bedrooms: 4
- Bathrooms: 1
- Full bathrooms: 1
Bedroom 1
- Area: 161.63
- Dimensions: 13.91 x 11.62
Bedroom 2
- Area: 94.09
- Dimensions: 9.73 x 9.67
Bedroom 3
- Area: 95.26
- Dimensions: 9.76 x 9.76
Bedroom 4
- Area: 147.6
- Dimensions: 11.04 x 13.37
Heating
- Forced Air, Natural Gas
Cooling
- Central Air
Appliances
- Included: Free-Standing Electric Oven, Microwave
- Laundry: In Basement, W/D Hookup
Features
- High Speed Internet, Laminate Counters
- Flooring: Carpet, Tile, Wood
- Windows: Double Pane Windows
- Basement: Finished,Storage Space,Sump Pump,Full
- Attic: Access Only:No Stairs
- Has fireplace: Yes
- Fireplace features: Brick, Wood Burning
Interior area
- Total structure area: 1,965
- Total interior livable area: 1,965 sqft
- Finished area above ground: 1,092
- Finished area below ground: 873
Property
Parking
- Total spaces: 1
- Parking features: Driveway, Garage Faces Front
- Attached garage spaces: 1
- Has uncovered spaces: Yes
Features
- Levels: One
- Stories: 1
- Patio & porch: Deck
- Fencing: Chain Link,Full,Privacy
Lot
- Size: 10,018 sqft
- Dimensions: 70 x 140
Details
- Parcel number: 881228104017
Construction
Type & style
- Home type: SingleFamily
- Architectural style: Traditional
- Property subtype: Single Family Residence
Materials
- Brick, Vinyl Siding
- Roof: Composition
Condition
- Year built: 1967
Utilities & green energy
- Sewer: Public Sewer
- Water: Public
Community & neighborhood
Security
- Security features: Smoke Detector(s)
Location
- Region: Springfield
- Subdivision: Gelven Withers
Other
Other facts
- Listing terms: Cash,Conventional,FHA,VA Loan
- Road surface type: Asphalt
Price history
| Date | Event | Price |
|---|---|---|
| 4/20/2023 | Listing removed | -- |
Source: Zillow Rentals | ||
| 4/19/2023 | Listed for rent | $1,500$1/sqft |
Source: Zillow Rentals | ||
| 3/30/2023 | Sold | -- |
Source: | ||
| 2/25/2023 | Pending sale | $199,000$101/sqft |
Source: | ||
| 2/24/2023 | Listed for sale | $199,000+44.3%$101/sqft |
Source: | ||
Public tax history
| Year | Property taxes | Tax assessment |
|---|---|---|
| 2024 | $1,331 +0.6% | $24,810 |
| 2023 | $1,324 +4% | $24,810 +6.4% |
| 2022 | $1,273 +0% | $23,310 |
Find assessor info on the county website
Neighborhood: Oak Grove
Nearby schools
GreatSchools rating
- 8/10Pittman Elementary SchoolGrades: K-5Distance: 0.5 mi
- 9/10Hickory Hills Middle SchoolGrades: 6-8Distance: 3.8 mi
- 8/10Glendale High SchoolGrades: 9-12Distance: 2 mi
Schools provided by the listing agent
- Elementary: SGF-Pittman
- Middle: SGF-Hickory Hills
- High: SGF-Glendale
Source: SOMOMLS. This data may not be complete. We recommend contacting the local school district to confirm school assignments for this home.

