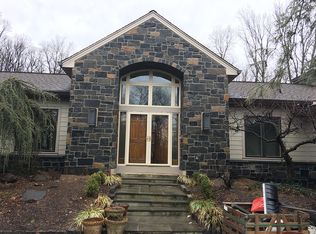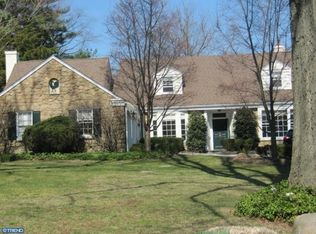A cobble edged drive winds to an impressive arrival circle & provides the back drop for this classic 6 bedroom 4/4 bath French Manor home. Set on a most spectacular 1.89 flat parcel w/ swimming pool, pool house, tennis court, magnificent gardens & verdant lawns highlighted by perimeter estate fencing & a variety of specimen flowering trees. The formal rms, LR, DR & Library, are connected by a wide transverse Foyer w/ richly stained hand-pegged hardwood floors. To the left find the Library offering an angled wood burning fireplace & south eastern facing windows. Encouraging views of the rear yard & providing access through French doors to the blue stone terrace, the Living Rm sparkles w/ natural light while a wood burning fireplace offers added charm & a focal point on the southern wall. Elegant entertaining is facilitated by the spacious Dining Rm. A 12 paned window & flanking French doors open to the terrace while a swinging service door connects to a granite topped wet bar w/ two service areas & plentiful overhead glass display cabinetry. Under the care of the same family for 30+ years this home was expanded in 2000 by Mahoney builders, creating the desired family space for contemporary, informal living. The Family Rm w/ gas burning fireplace & antique surround. Mirroring some of original millwork of the home find arched inset cabinetry which functions as television storage on one side & lit display space on the other. The Kitchen opens into this family space & offers quality appliances such as double Thermador wall ovens, Viking cooktop & custom outfitting to the cabinetry including sliding spice storage. An additional Office w/ custom shelving provides yet another work or cozy gathering space. Ascend the front or back stair or use the elevator to the expanded 2nd lvl. A flexible floor plan offers as many as 6 bedrooms & 4 full baths. The Master suite currently utilizes two bright rms. The sleeping chamber is highlighted w/ wood floors, decorative fireplace, a wall of closets, as well as a separate walk-in closet & exposure to both the side & rear yards. A neutrally tiled bath connects to what is currently purposed as a 2nd lvl Sitting Rm/Office, rich oak floors & double closets. Four additional family or guest rms, one w/ Jack & Jill bath, the other two w/ en suite baths, offer deluxe accommodations for both family & friends. Exceptionally maintained & improved, ideally located & beautifully presented to the market for the first time in 33 years.
This property is off market, which means it's not currently listed for sale or rent on Zillow. This may be different from what's available on other websites or public sources.

