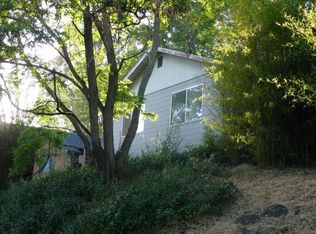Sold for $1,580,000
$1,580,000
1138 Orchard Rd, Lafayette, CA 94549
3beds
1,944sqft
Residential, Single Family Residence
Built in 1963
7,840.8 Square Feet Lot
$1,568,500 Zestimate®
$813/sqft
$5,690 Estimated rent
Home value
$1,568,500
$1.41M - $1.74M
$5,690/mo
Zestimate® history
Loading...
Owner options
Explore your selling options
What's special
Tucked on a private lane in one of Lafayette’s most beloved neighborhoods & walking distance to vibrant downtown with local favorites, this beautifully updated home is the perfect blend of charm, privacy, & convenience. Thoughtfully crafted with quality details throughout, including classic redwood siding, warm oak hardwood floors, vaulted ceilings, & expansive windows & glass doors that fill the interiors with natural light. There are views of the rolling hills, & pretty outlooks from each space. The stylishly renovated kitchen & baths offer modern comfort. The versatile floor plan includes two wonderful living spaces, a large dining room with a wall of glass to the backyard, & a lovely primary suite with a sleek contemporary bath & spacious walk-in closet plus a second ensuite with stunning Carrara bath. This is true California outdoor living with a serene, beautifully landscaped backyard sanctuary complete with newer deck, large paver patio, veggie garden, grape vines, & flowering pathways that invite year-round enjoyment. Mature trees, bougainvillea, & blooming perennials create a peaceful, garden like setting. Owned solar, Tesla Powerwall + easy access to top-rated Lafayette schools, including Happy Valley Elementary (1.7 mi).& commute. Walk to vibrant downtown & BART.
Zillow last checked: 8 hours ago
Listing updated: October 15, 2025 at 08:26am
Listed by:
Ashley Battersby DRE #01407784 925-323-9955,
Village Associates Real Estate
Bought with:
Romeena Ghaziani, DRE #01930936
Romeena Ghaziani, Broker
Source: CCAR,MLS#: 41105611
Facts & features
Interior
Bedrooms & bathrooms
- Bedrooms: 3
- Bathrooms: 3
- Full bathrooms: 3
Bathroom
- Features: Shower Over Tub, Solid Surface, Stall Shower, Tile, Updated Baths, Stone
Kitchen
- Features: Breakfast Bar, Counter - Solid Surface, Stone Counters, Dishwasher, Double Oven, Eat-in Kitchen, Electric Range/Cooktop, Disposal, Kitchen Island, Microwave, Oven Built-in, Pantry, Refrigerator, Skylight(s), Updated Kitchen
Heating
- Forced Air
Cooling
- Central Air
Appliances
- Included: Dishwasher, Double Oven, Electric Range, Microwave, Oven, Refrigerator, Dryer, Washer, Gas Water Heater
- Laundry: Laundry Room, Cabinets, Common Area
Features
- Formal Dining Room, Breakfast Bar, Counter - Solid Surface, Pantry, Updated Kitchen
- Flooring: Hardwood, Tile, Carpet
- Windows: Skylight(s)
- Number of fireplaces: 1
- Fireplace features: Brick, Living Room, Wood Burning
Interior area
- Total structure area: 1,944
- Total interior livable area: 1,944 sqft
Property
Parking
- Total spaces: 2
- Parking features: Attached
- Attached garage spaces: 2
Features
- Levels: Multi/Split
- Exterior features: Garden, Garden/Play, Private Entrance
- Pool features: None
- Has view: Yes
- View description: Hills
Lot
- Size: 7,840 sqft
- Features: Level, Sloped Up, Back Yard, Front Yard, Landscaped, Private, Sprinklers In Rear, Side Yard, Landscape Back, Landscape Front
Details
- Parcel number: 2442110108
- Special conditions: Standard
- Other equipment: Irrigation Equipment
Construction
Type & style
- Home type: SingleFamily
- Architectural style: Contemporary
- Property subtype: Residential, Single Family Residence
Materials
- Wood Siding
- Foundation: Raised
- Roof: Composition
Condition
- Existing
- New construction: No
- Year built: 1963
Utilities & green energy
- Electric: Photovoltaics Seller Owned
- Sewer: Public Sewer
- Water: Public
Community & neighborhood
Location
- Region: Lafayette
- Subdivision: Not Listed
Price history
| Date | Event | Price |
|---|---|---|
| 10/14/2025 | Sold | $1,580,000-0.9%$813/sqft |
Source: | ||
| 9/6/2025 | Pending sale | $1,595,000$820/sqft |
Source: | ||
| 8/22/2025 | Price change | $1,595,000-5.9%$820/sqft |
Source: | ||
| 7/21/2025 | Listed for sale | $1,695,000$872/sqft |
Source: | ||
Public tax history
| Year | Property taxes | Tax assessment |
|---|---|---|
| 2025 | $5,331 +1.9% | $387,814 +2% |
| 2024 | $5,232 +1.8% | $380,211 +2% |
| 2023 | $5,138 -14.7% | $372,757 +2% |
Find assessor info on the county website
Neighborhood: 94549
Nearby schools
GreatSchools rating
- 8/10Happy Valley Elementary SchoolGrades: K-5Distance: 1.2 mi
- 8/10M. H. Stanley Middle SchoolGrades: 6-8Distance: 0.9 mi
- 10/10Acalanes High SchoolGrades: 9-12Distance: 1.4 mi
Schools provided by the listing agent
- District: Lafayette (925) 280-3900
Source: CCAR. This data may not be complete. We recommend contacting the local school district to confirm school assignments for this home.
Get a cash offer in 3 minutes
Find out how much your home could sell for in as little as 3 minutes with a no-obligation cash offer.
Estimated market value
$1,568,500
