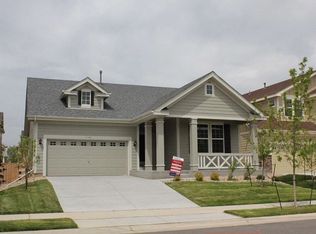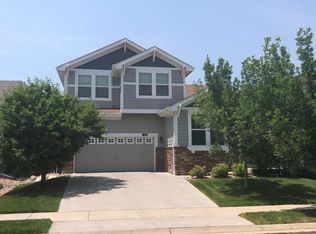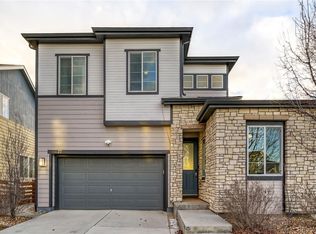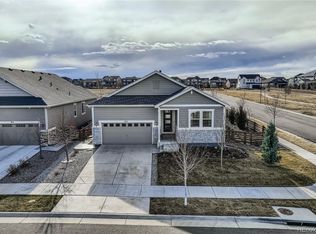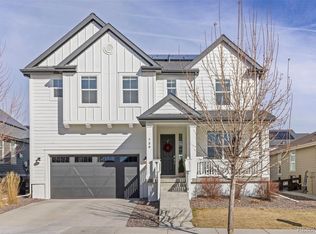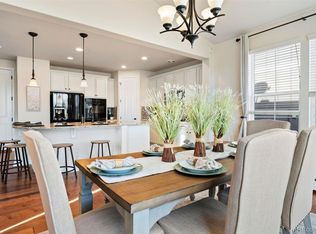Welcome to this spacious 2-story home located in the heart of Erie. Walking distance/short drive/bike ride to a multitude of shops, including Starbucks & several dining options, Lehigh Park, the neighborhood pool & gym, Colorado National Golf Club, walking & bike trails leading to 100’s of miles of exploration, making this homes location desirable. Erie is known for its community feel, small town vibe, its proximity to outdoor recreation and superb views of The Rocky Mountains. Inside this well loved home you will discover the spaciousness it offers with several living spaces throughout. The main floor provides a sunlit office with glass paneled French doors & built-ins. A formal sitting area and dining room with a 3-way gas fireplace greets you upon entry and guides you to the heart of the home - the Kitchen. This kitchen includes an island with plenty of eat-up seating space, quartz counters and multiple areas for food prep, a double oven, gas cooktop, walk-in pantry, ample cabinet space for storage and a cozy breakfast nook with a bay window. The sizable main floor laundry-room closes off providing generous cabinetry, washer & dryer and utility sink for whatever life challenges arise. Upstairs enjoy brand new plush carpet, a massive primary suite with an attached 5-piece bathroom, soaking tub, double sink, linen closet & walk-in closet. 3 spacious secondary bedrooms on the upper level, one including a private en-suite full bath. The fully finished basement with a wet bar offers multiple flex spaces to use however your heart desires. This home is LOADED with storage space, closets galore and a tandem 3 car garage with tall ceilings for additional storage. The outdoor spaces of this home offer both a covered front porch and a covered back patio + hot tub. A perfect sized yard for easy maintenance. Add'l info: Solar panels, roof w/premium Class 3 impact resistance 2023, exterior paint 2023, hot water heater 2023, new main water line, Bosch dishwasher.
For sale
Price cut: $20K (2/27)
$739,000
1138 Mircos Street, Erie, CO 80516
4beds
3,932sqft
Est.:
Single Family Residence
Built in 2010
5,665 Square Feet Lot
$-- Zestimate®
$188/sqft
$112/mo HOA
What's special
Covered front porchWalk-in pantryDouble ovenGas cooktopSolar panelsQuartz counters
- 19 days |
- 2,406 |
- 146 |
Zillow last checked: 8 hours ago
Listing updated: February 26, 2026 at 07:56pm
Listed by:
Vanessa McClanahan 720-690-1524 vanessa@denveragent.com,
Madison & Company Properties
Source: REcolorado,MLS#: 4172055
Tour with a local agent
Facts & features
Interior
Bedrooms & bathrooms
- Bedrooms: 4
- Bathrooms: 5
- Full bathrooms: 3
- 3/4 bathrooms: 1
- 1/2 bathrooms: 1
- Main level bathrooms: 1
Bedroom
- Features: Primary Suite
- Level: Upper
Bedroom
- Level: Upper
Bedroom
- Level: Upper
Bedroom
- Level: Upper
Bathroom
- Features: Primary Suite
- Level: Main
Bathroom
- Description: 5 Piece With Soaking Tub, Dual Sinks, Linen Closet
- Features: En Suite Bathroom
- Level: Upper
Bathroom
- Description: Hall Bath With Additional Access From Adjacent Bedroom
- Features: Primary Suite
- Level: Upper
Bathroom
- Description: Private En Suite In Secondary Bedroom
- Features: En Suite Bathroom
- Level: Upper
Bathroom
- Description: Updated Bathroom With Shower
- Level: Basement
Dining room
- Level: Main
Exercise room
- Description: Flex Space
- Level: Basement
Family room
- Level: Main
Great room
- Description: Flex Space/Media Room/Family Room
- Level: Basement
Kitchen
- Level: Main
Laundry
- Description: Storage Cabinets, Sink, Washer & Dryer Included
- Level: Main
Living room
- Level: Main
Office
- Level: Main
Utility room
- Level: Basement
Heating
- Active Solar, Natural Gas
Cooling
- Central Air
Appliances
- Included: Bar Fridge, Cooktop, Dishwasher, Disposal, Double Oven, Dryer, Gas Water Heater, Humidifier, Microwave, Range Hood, Refrigerator, Washer
Features
- Ceiling Fan(s), Eat-in Kitchen, Five Piece Bath, Kitchen Island, Pantry, Primary Suite, Quartz Counters, Radon Mitigation System, Walk-In Closet(s)
- Flooring: Carpet, Tile, Wood
- Windows: Bay Window(s), Window Coverings, Window Treatments
- Basement: Finished,Full
- Number of fireplaces: 1
- Fireplace features: Family Room
Interior area
- Total structure area: 3,932
- Total interior livable area: 3,932 sqft
- Finished area above ground: 2,600
- Finished area below ground: 966
Property
Parking
- Total spaces: 3
- Parking features: Tandem
- Attached garage spaces: 3
Features
- Levels: Two
- Stories: 2
- Patio & porch: Covered, Front Porch, Patio
- Has spa: Yes
- Spa features: Spa/Hot Tub
- Fencing: Full
Lot
- Size: 5,665 Square Feet
- Features: Sprinklers In Front, Sprinklers In Rear
Details
- Parcel number: 146719341007
- Special conditions: Standard
Construction
Type & style
- Home type: SingleFamily
- Property subtype: Single Family Residence
Materials
- Frame, Wood Siding
- Roof: Composition
Condition
- Year built: 2010
Utilities & green energy
- Sewer: Public Sewer
- Water: Public
Community & HOA
Community
- Subdivision: Erie Commons
HOA
- Has HOA: Yes
- Amenities included: Park, Pool
- Services included: Recycling, Trash
- HOA fee: $112 monthly
- HOA name: Erie Commons
- HOA phone: 303-530-0700
Location
- Region: Erie
Financial & listing details
- Price per square foot: $188/sqft
- Tax assessed value: $763,888
- Annual tax amount: $8,571
- Date on market: 2/9/2026
- Listing terms: Cash,Conventional,FHA,Jumbo,VA Loan
- Exclusions: Mini-Fridge In Laundry, Sellers Personal Property, All Garage Shelving, Security Cameras, Ring Doorbell. Hot Tub Is Negotiable.
- Ownership: Individual
- Road surface type: Paved
Estimated market value
Not available
Estimated sales range
Not available
Not available
Price history
Price history
| Date | Event | Price |
|---|---|---|
| 2/27/2026 | Price change | $739,000-2.6%$188/sqft |
Source: | ||
| 2/16/2026 | Price change | $759,000-1.3%$193/sqft |
Source: | ||
| 2/9/2026 | Listed for sale | $769,000+41.1%$196/sqft |
Source: | ||
| 3/4/2020 | Listing removed | $545,000$139/sqft |
Source: Re/max Alliance #7957148 Report a problem | ||
| 3/4/2020 | Listed for sale | $545,000+0.9%$139/sqft |
Source: Re/max Alliance #7957148 Report a problem | ||
| 3/2/2020 | Sold | $540,000-0.9%$137/sqft |
Source: | ||
| 1/22/2020 | Pending sale | $545,000$139/sqft |
Source: Re/max Alliance #7957148 Report a problem | ||
| 1/6/2020 | Listed for sale | $545,000+64.4%$139/sqft |
Source: RE/MAX ALLIANCE #7957148 Report a problem | ||
| 2/10/2012 | Sold | $331,600+0.5%$84/sqft |
Source: | ||
| 2/1/2012 | Price change | $330,000-2.7%$84/sqft |
Source: Owner Report a problem | ||
| 1/13/2012 | Price change | $339,000+2.7%$86/sqft |
Source: RE/MAX NORTHWEST INC #1059594 Report a problem | ||
| 9/29/2011 | Listed for sale | $330,000+6.8%$84/sqft |
Source: Owner Report a problem | ||
| 11/12/2010 | Sold | $308,941$79/sqft |
Source: Public Record Report a problem | ||
Public tax history
Public tax history
| Year | Property taxes | Tax assessment |
|---|---|---|
| 2025 | $8,571 +2.7% | $47,740 -11% |
| 2024 | $8,345 +30.5% | $53,650 -1% |
| 2023 | $6,395 -1.4% | $54,170 +39.8% |
| 2022 | $6,484 +6.9% | $38,760 -2.8% |
| 2021 | $6,068 | $39,870 +6.3% |
| 2020 | $6,068 +7.5% | $37,490 |
| 2019 | $5,644 -7.5% | $37,490 +7.8% |
| 2018 | $6,105 +8.2% | $34,780 |
| 2017 | $5,644 +1.6% | $34,780 +7.1% |
| 2016 | $5,557 +12.1% | $32,470 |
| 2015 | $4,960 +21.6% | $32,470 +22.3% |
| 2014 | $4,078 | $26,560 |
| 2013 | -- | $26,560 +5.4% |
| 2012 | -- | $25,210 |
| 2011 | -- | $25,210 +75.6% |
| 2010 | -- | $14,360 +6.2% |
| 2009 | -- | $13,520 +140.1% |
| 2008 | -- | $5,630 |
| 2007 | -- | $5,630 |
Find assessor info on the county website
BuyAbility℠ payment
Est. payment
$3,933/mo
Principal & interest
$3470
Property taxes
$351
HOA Fees
$112
Climate risks
Neighborhood: 80516
Nearby schools
GreatSchools rating
- 7/10Red Hawk ElementaryGrades: PK-5Distance: 1.3 mi
- 6/10Erie Middle SchoolGrades: 6-8Distance: 1.4 mi
- 8/10Erie High SchoolGrades: 9-12Distance: 2.2 mi
Schools provided by the listing agent
- Elementary: Red Hawk
- Middle: Erie
- High: Erie
- District: St. Vrain Valley RE-1J
Source: REcolorado. This data may not be complete. We recommend contacting the local school district to confirm school assignments for this home.
