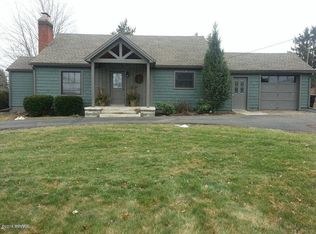Sold for $305,000
$305,000
1138 Lightstreet Rd, Bloomsburg, PA 17815
4beds
1,817sqft
Single Family Residence
Built in 1970
1.15 Acres Lot
$324,900 Zestimate®
$168/sqft
$1,984 Estimated rent
Home value
$324,900
Estimated sales range
Not available
$1,984/mo
Zestimate® history
Loading...
Owner options
Explore your selling options
What's special
Discover this charming cape cod on over an acre of land in Central Schools. This lovely home sits on a wooded lot on Lightstreet Road. Conveniently located to I-80, Bloomsburg Geisinger Hospital, and Bloomsburg University.
Featuring 4 bedrooms and 2 full baths, this spacious retreat includes a living room with large windows, a functional kitchen, and a serene primary bedroom and bath on the second floor. A new roof was installed in 2016.
Recent improvements include the addition of a natural gas furnace with central air and a new main floor bath and laundry room.
Enjoy the expansive yard for outdoor activities and relaxation. This property offers the perfect blend of tranquility and convenience. Don't miss out on this unique opportunity in Bloomsburg!
Zillow last checked: 8 hours ago
Listing updated: July 30, 2024 at 10:47am
Listed by:
Angela Renee Young 570-441-5094,
CENTURY 21 COVERED BRIDGES REALTY
Bought with:
NON-MEMBER
NON-MEMBER
Source: CSVBOR,MLS#: 20-97534
Facts & features
Interior
Bedrooms & bathrooms
- Bedrooms: 4
- Bathrooms: 2
- Full bathrooms: 1
- 1/2 bathrooms: 1
- Main level bedrooms: 3
Primary bedroom
- Level: Second
- Area: 191.76 Square Feet
- Dimensions: 14.10 x 13.60
Bedroom 1
- Level: First
- Area: 135.59 Square Feet
- Dimensions: 9.10 x 14.90
Bedroom 2
- Level: First
- Area: 141.78 Square Feet
- Dimensions: 13.90 x 10.20
Bedroom 3
- Level: First
- Area: 101.1 Square Feet
- Dimensions: 10.00 x 10.11
Primary bathroom
- Level: First
- Area: 48.59 Square Feet
- Dimensions: 4.30 x 11.30
Bathroom
- Level: First
- Area: 58.24 Square Feet
- Dimensions: 9.10 x 6.40
Breakfast room
- Level: First
- Area: 123.84 Square Feet
- Dimensions: 9.60 x 12.90
Dining room
- Level: First
- Area: 134.68 Square Feet
- Dimensions: 9.10 x 14.80
Foyer
- Level: First
- Area: 76.44 Square Feet
- Dimensions: 7.80 x 9.80
Kitchen
- Level: First
- Area: 138.88 Square Feet
- Dimensions: 11.11 x 12.50
Living room
- Level: First
- Area: 211.12 Square Feet
- Dimensions: 11.60 x 18.20
Sunroom
- Level: First
- Area: 388.08 Square Feet
- Dimensions: 16.80 x 23.10
Appliances
- Included: Dishwasher, Refrigerator, Stove/Range, Dryer, Washer
Features
- Ceiling Fan(s), Walk-In Closet(s)
- Flooring: Hardwood
- Basement: Block,Concrete,Interior Entry,Unfinished
- Has fireplace: Yes
Interior area
- Total structure area: 2,092
- Total interior livable area: 1,817 sqft
- Finished area above ground: 1,817
- Finished area below ground: 0
Property
Parking
- Total spaces: 2
- Parking features: 2 Car
- Has attached garage: Yes
Lot
- Size: 1.15 Acres
- Dimensions: 508 x 100
- Topography: No
Details
- Parcel number: 313D201800,000
- Zoning: Resi-Urban
- Zoning description: X
Construction
Type & style
- Home type: SingleFamily
- Architectural style: Cape Cod
- Property subtype: Single Family Residence
Materials
- Block
- Foundation: None
Condition
- New construction: No
- Year built: 1970
Utilities & green energy
- Sewer: Public Sewer
- Water: Well
Community & neighborhood
Community
- Community features: Paved Streets
Location
- Region: Bloomsburg
- Subdivision: 0-None
HOA & financial
HOA
- Has HOA: No
Price history
| Date | Event | Price |
|---|---|---|
| 7/29/2024 | Sold | $305,000+2%$168/sqft |
Source: CSVBOR #20-97534 Report a problem | ||
| 6/28/2024 | Pending sale | $299,000$165/sqft |
Source: CSVBOR #20-97534 Report a problem | ||
| 6/21/2024 | Listed for sale | $299,000+66.6%$165/sqft |
Source: CSVBOR #20-97534 Report a problem | ||
| 12/7/2018 | Sold | $179,500-7.9%$99/sqft |
Source: CSVBOR #20-77965 Report a problem | ||
| 10/6/2018 | Price change | $195,000-2%$107/sqft |
Source: KEY PARTNERS REALTY, LLC #20-77965 Report a problem | ||
Public tax history
| Year | Property taxes | Tax assessment |
|---|---|---|
| 2025 | $3,525 +2.2% | $49,590 |
| 2024 | $3,450 +7.3% | $49,590 |
| 2023 | $3,216 +1.9% | $49,590 |
Find assessor info on the county website
Neighborhood: 17815
Nearby schools
GreatSchools rating
- 7/10Central Columbia Middle SchoolGrades: 5-8Distance: 3.3 mi
- 7/10Central Columbia Senior High SchoolGrades: 9-12Distance: 3.3 mi
- 8/10Central Columbia El SchoolGrades: K-4Distance: 3.3 mi
Schools provided by the listing agent
- District: Central
Source: CSVBOR. This data may not be complete. We recommend contacting the local school district to confirm school assignments for this home.
Get pre-qualified for a loan
At Zillow Home Loans, we can pre-qualify you in as little as 5 minutes with no impact to your credit score.An equal housing lender. NMLS #10287.
