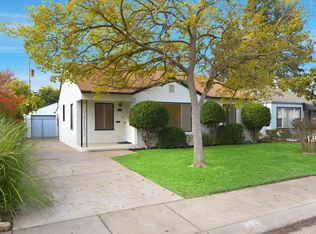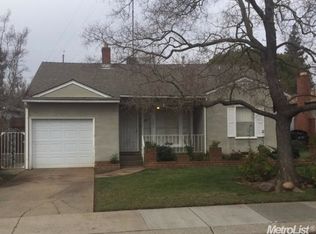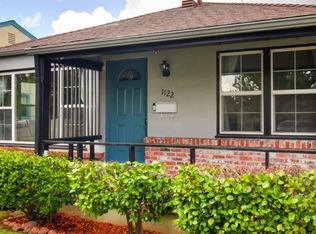Closed
$945,000
1138 Janey Way, Sacramento, CA 95819
4beds
1,746sqft
Single Family Residence
Built in 1949
7,152.55 Square Feet Lot
$-- Zestimate®
$541/sqft
$2,861 Estimated rent
Home value
Not available
Estimated sales range
Not available
$2,861/mo
Zestimate® history
Loading...
Owner options
Explore your selling options
What's special
Welcome to 1138 Janey Way! This stunning East Sacramento home offers just over 2,000 sq ft of fully finished living space, with 1,746 sq ft in the main home and an additional 280 sq ft in the detached ADU/Studio. The main home features an inviting and cozy open floor plan with hardwood flooring throughout, leather-finished granite kitchen countertops, and stainless steel appliances. Other highlights include dual-pane windows, a master bedroom with an en-suite bathroom and large walk-in closet, a new roof installed in 2021, and an HVAC system updated in 2018. The detached ADU/Studio includes a separate entrance, LVP flooring, quartz countertops, newer cabinets, sink, mini refrigerator, a Murphy bed, and a mini-split system. Relax and enjoy summer evenings in the low-maintenance yard, featuring a hardscaped entertainment area and turf. This home offers unparalleled convenience with great parks nearby and proximity to the American River walking/biking trails. Sac State University, mid-town nightlife, and amenities are just a short drive away, with easy access to Hwy-50/Hwy-80. Welcome home, where refinement meets comfort and convenience!
Zillow last checked: 8 hours ago
Listing updated: September 19, 2024 at 03:28pm
Listed by:
David Naumchuk DRE #02073026 916-519-4552,
Realty One Group Complete
Bought with:
Mairin Haley, DRE #01965456
Compass
Source: MetroList Services of CA,MLS#: 224084774Originating MLS: MetroList Services, Inc.
Facts & features
Interior
Bedrooms & bathrooms
- Bedrooms: 4
- Bathrooms: 2
- Full bathrooms: 2
Dining room
- Features: Dining/Family Combo
Kitchen
- Features: Kitchen Island
Heating
- Central
Cooling
- Central Air
Appliances
- Included: Built-In Gas Oven, Built-In Gas Range, Dishwasher, Microwave
- Laundry: Inside
Features
- Flooring: Carpet, Tile, Wood
- Number of fireplaces: 1
- Fireplace features: Living Room
Interior area
- Total interior livable area: 1,746 sqft
Property
Features
- Stories: 1
Lot
- Size: 7,152 sqft
- Features: Sprinklers In Front
Details
- Parcel number: 00802430040000
- Zoning description: R1
- Special conditions: Standard
Construction
Type & style
- Home type: SingleFamily
- Property subtype: Single Family Residence
Materials
- Brick, Stucco, Wood
- Foundation: Raised
- Roof: Composition
Condition
- Year built: 1949
Utilities & green energy
- Sewer: Sewer Connected
- Water: Public
- Utilities for property: Public, Sewer Connected
Community & neighborhood
Location
- Region: Sacramento
Price history
| Date | Event | Price |
|---|---|---|
| 9/17/2024 | Sold | $945,000+0.6%$541/sqft |
Source: MetroList Services of CA #224084774 | ||
| 8/14/2024 | Pending sale | $939,000$538/sqft |
Source: MetroList Services of CA #224084774 | ||
| 8/1/2024 | Listed for sale | $939,000+75.5%$538/sqft |
Source: MetroList Services of CA #224084774 | ||
| 2/27/2015 | Sold | $535,000+1.9%$306/sqft |
Source: MetroList Services of CA #14075002 | ||
| 12/13/2014 | Listed for sale | $525,000+45.8%$301/sqft |
Source: Pacific Coast Properties | ||
Public tax history
| Year | Property taxes | Tax assessment |
|---|---|---|
| 2024 | $10,189 +2.4% | $868,734 +2% |
| 2023 | $9,949 +1.7% | $851,700 +2% |
| 2022 | $9,783 +43.8% | $835,000 +40.6% |
Find assessor info on the county website
Neighborhood: East Sacramento
Nearby schools
GreatSchools rating
- 9/10Caleb Greenwood Elementary SchoolGrades: K-6Distance: 1 mi
- 4/10Omoja International AcademyGrades: 7-12Distance: 0.4 mi
- 3/10Hiram W. Johnson High SchoolGrades: 9-12Distance: 1.5 mi

Get pre-qualified for a loan
At Zillow Home Loans, we can pre-qualify you in as little as 5 minutes with no impact to your credit score.An equal housing lender. NMLS #10287.


