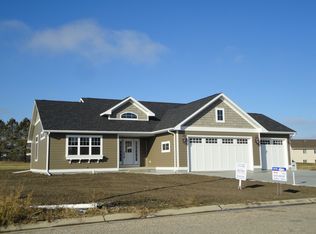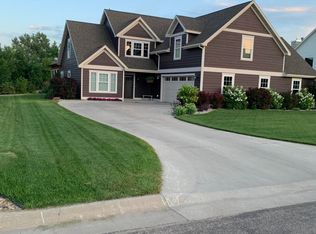Location, location, location! Backing-up to large area of the Indian Hills Common Area with convenient walking access to beautiful Arrowhead Park and the walking/biking trail system is this well-planned and well-built home with 4 bedrooms, office, 3 baths, tiled walk-in shower, walk-in pantry, screen porch, appealing ''open design'' and much more! Appliance are an optional upgrade for $4800.
This property is off market, which means it's not currently listed for sale or rent on Zillow. This may be different from what's available on other websites or public sources.

