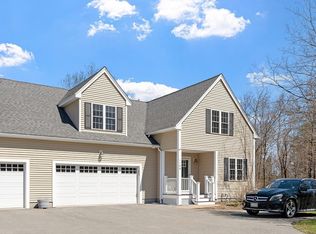Sold for $747,500
$747,500
1138 Hill Rd #4B, Boxborough, MA 01719
2beds
2,794sqft
Condominium, Townhouse
Built in 2013
13 Acres Lot
$-- Zestimate®
$268/sqft
$1,632 Estimated rent
Home value
Not available
Estimated sales range
Not available
$1,632/mo
Zestimate® history
Loading...
Owner options
Explore your selling options
What's special
Elegant townhome with a luxurious 1st floor master suite located on picturesque Hill Rd! Located in a coveted location with easy access to Rt 2&495, & well known Idylwilde Farm, this over 55+ community is a down-sizers dream come true! A 10 unit comp-next with 12 acres of sweeping views and pastoral grounds outlined by stone walls and wooded terrain. The 1st floor features a chefs kitchen & dining area w/stainelss appliances &granite countertops, a large great room with cathedral ceilings and gas fireplace, & a sun soaked den w/windows surround that opens to a lovely deck overlooking the beautiful grounds. 2nd floor includes a spacious bedroom w/sitting area & a full bath, a loft & bonus room perfect for guest overflow or home office. An expansive lower level has a walk out slider, high ceilings & plenty of storage. Multiple walk-in closets,1st floor laundry, hardwood throughout & an abundance of natural light make this special home complete. Easy living at its best!
Zillow last checked: 8 hours ago
Listing updated: October 24, 2023 at 11:49am
Listed by:
Kim Patenaude and Rory Fivek Real Estate Group 978-831-3423,
Barrett Sotheby's International Realty 978-369-6453
Bought with:
Maureen DeLeo
Keller Williams Realty Boston Northwest
Source: MLS PIN,MLS#: 73149873
Facts & features
Interior
Bedrooms & bathrooms
- Bedrooms: 2
- Bathrooms: 3
- Full bathrooms: 2
- 1/2 bathrooms: 1
Primary bedroom
- Features: Bathroom - Full, Ceiling Fan(s), Walk-In Closet(s), Flooring - Hardwood
- Level: First
- Area: 217
- Dimensions: 15.5 x 14
Bedroom 2
- Features: Bathroom - Full, Bathroom - Double Vanity/Sink, Flooring - Hardwood
- Level: Second
- Area: 327.57
- Dimensions: 22.08 x 14.83
Primary bathroom
- Features: Yes
Bathroom 1
- Features: Bathroom - Half, Flooring - Stone/Ceramic Tile
- Level: First
Bathroom 2
- Features: Bathroom - Full, Bathroom - Double Vanity/Sink, Bathroom - With Shower Stall, Closet - Linen, Flooring - Stone/Ceramic Tile
- Level: First
Bathroom 3
- Features: Bathroom - Full, Bathroom - Double Vanity/Sink, Bathroom - With Tub & Shower, Closet - Linen, Flooring - Stone/Ceramic Tile
- Level: Second
Dining room
- Features: Flooring - Hardwood, Window(s) - Picture, Open Floorplan
- Level: First
- Area: 152.11
- Dimensions: 12.33 x 12.33
Kitchen
- Features: Flooring - Hardwood, Countertops - Stone/Granite/Solid, Breakfast Bar / Nook, Cabinets - Upgraded, Open Floorplan, Stainless Steel Appliances, Gas Stove
- Level: Main,First
- Area: 180.28
- Dimensions: 18.33 x 9.83
Living room
- Features: Cathedral Ceiling(s), Ceiling Fan(s), Flooring - Hardwood, Wainscoting
- Level: First
- Area: 270.75
- Dimensions: 19 x 14.25
Heating
- Forced Air, Natural Gas
Cooling
- Central Air
Appliances
- Included: Oven, Dishwasher, Microwave, Range, Refrigerator, Freezer, Range Hood, Water Softener, Plumbed For Ice Maker
- Laundry: Electric Dryer Hookup, Washer Hookup, First Floor, In Unit
Features
- Ceiling Fan(s), Wainscoting, Closet, Attic Access, Sun Room, Foyer, Loft, Internet Available - Unknown
- Flooring: Tile, Hardwood, Flooring - Hardwood
- Doors: Insulated Doors, Storm Door(s)
- Windows: Insulated Windows, Screens
- Has basement: Yes
- Number of fireplaces: 1
- Fireplace features: Living Room
- Common walls with other units/homes: End Unit
Interior area
- Total structure area: 2,794
- Total interior livable area: 2,794 sqft
Property
Parking
- Total spaces: 5
- Parking features: Attached, Garage Door Opener, Storage, Insulated, Off Street, Deeded, Paved
- Attached garage spaces: 2
- Uncovered spaces: 3
Features
- Patio & porch: Deck - Exterior, Porch, Deck
- Exterior features: Porch, Deck, Decorative Lighting, Fruit Trees, Garden, Screens, Rain Gutters, Professional Landscaping, Sprinkler System, Stone Wall
Lot
- Size: 13 Acres
Details
- Parcel number: 4896804
- Zoning: AR
Construction
Type & style
- Home type: Townhouse
- Property subtype: Condominium, Townhouse
Materials
- Frame
- Roof: Shingle
Condition
- Year built: 2013
Utilities & green energy
- Electric: Circuit Breakers
- Sewer: Private Sewer
- Water: Shared Well
- Utilities for property: for Gas Range, for Electric Oven, for Electric Dryer, Washer Hookup, Icemaker Connection
Green energy
- Energy efficient items: Thermostat
Community & neighborhood
Security
- Security features: Security System
Community
- Community features: Public Transportation, Shopping, Walk/Jog Trails, Golf, Conservation Area, Highway Access, House of Worship, Public School, Adult Community
Senior living
- Senior community: Yes
Location
- Region: Boxborough
HOA & financial
HOA
- HOA fee: $522 monthly
- Services included: Water, Sewer, Insurance, Maintenance Structure, Maintenance Grounds, Snow Removal, Reserve Funds
Other
Other facts
- Listing terms: Contract
Price history
| Date | Event | Price |
|---|---|---|
| 10/23/2023 | Sold | $747,500-0.3%$268/sqft |
Source: MLS PIN #73149873 Report a problem | ||
| 9/7/2023 | Price change | $749,900-2%$268/sqft |
Source: MLS PIN #73149873 Report a problem | ||
| 8/17/2023 | Listed for sale | $765,000$274/sqft |
Source: MLS PIN #73149873 Report a problem | ||
Public tax history
Tax history is unavailable.
Neighborhood: 01719
Nearby schools
GreatSchools rating
- 8/10Blanchard Memorial SchoolGrades: K-6Distance: 1.8 mi
- 9/10Raymond J Grey Junior High SchoolGrades: 7-8Distance: 3.6 mi
- 10/10Acton-Boxborough Regional High SchoolGrades: 9-12Distance: 3.4 mi
Schools provided by the listing agent
- Middle: Rj Grey Jr High
- High: Abrhs
Source: MLS PIN. This data may not be complete. We recommend contacting the local school district to confirm school assignments for this home.
Get pre-qualified for a loan
At Zillow Home Loans, we can pre-qualify you in as little as 5 minutes with no impact to your credit score.An equal housing lender. NMLS #10287.
