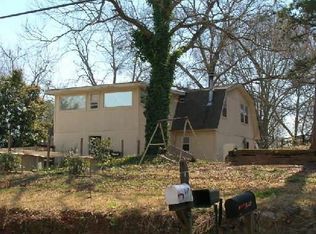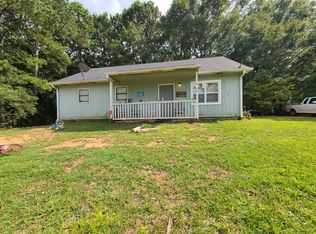Closed
$230,000
1138 High Falls Rd, Griffin, GA 30223
4beds
1,782sqft
Single Family Residence, Residential, Mobile Home
Built in 1998
0.86 Acres Lot
$230,900 Zestimate®
$129/sqft
$1,691 Estimated rent
Home value
$230,900
$180,000 - $298,000
$1,691/mo
Zestimate® history
Loading...
Owner options
Explore your selling options
What's special
Welcome to this beautifully renovated modular home located in a rapidly growing part of Griffin, just minutes from the historic downtown. This home qualifies for 100% FHA financing. Situated on a spacious and private 0.86-acre lot, this home offers the perfect blend of modern comfort and rural charm—with no HOA, no monthly dues, and low property taxes. Inside, you'll find brand-new sheetrock walls (no panels), luxury vinyl plank flooring throughout, a completely updated kitchen with new cabinets, countertops, and stainless steel appliances, and renovated bathrooms featuring new vanities and a luxury soaking tub. All bedrooms include walk-in closets for plenty of storage. Major upgrades include all-new electrical wiring and panel, brand-new plumbing, a new water heater, new HVAC system, and a brand-new roof, offering peace of mind and energy efficiency. The front patio and back deck have both been rebuilt, providing great spaces for outdoor living, and there’s a backyard shed for extra storage. The flat, private backyard is ideal for relaxing, entertaining, or expanding. Best of all, the title has been retired to the property, making this a permanent and financeable home. Don’t miss your opportunity to own this move-in-ready home in a desirable and fast-growing location.
Zillow last checked: 8 hours ago
Listing updated: July 22, 2025 at 10:57pm
Listing Provided by:
Jorge Montilla,
EXP Realty, LLC.
Bought with:
Monique Crummie, 388628
Virtual Properties Realty.com
Source: FMLS GA,MLS#: 7590788
Facts & features
Interior
Bedrooms & bathrooms
- Bedrooms: 4
- Bathrooms: 2
- Full bathrooms: 2
- Main level bathrooms: 2
- Main level bedrooms: 4
Primary bedroom
- Features: Master on Main, Oversized Master, Split Bedroom Plan
- Level: Master on Main, Oversized Master, Split Bedroom Plan
Bedroom
- Features: Master on Main, Oversized Master, Split Bedroom Plan
Primary bathroom
- Features: Double Vanity, Separate Tub/Shower, Soaking Tub
Dining room
- Features: Great Room, Open Concept
Kitchen
- Features: Breakfast Bar, Cabinets White, Kitchen Island, Pantry, Solid Surface Counters, Other
Heating
- Central, Forced Air
Cooling
- Central Air, Electric, Zoned
Appliances
- Included: Dishwasher, Electric Oven, Electric Range, Gas Oven, Microwave, Range Hood, Refrigerator, Other
- Laundry: In Hall, Main Level, Other
Features
- Double Vanity, High Speed Internet, Walk-In Closet(s)
- Flooring: Hardwood, Luxury Vinyl
- Windows: Double Pane Windows
- Basement: None
- Has fireplace: No
- Fireplace features: None
- Common walls with other units/homes: No Common Walls
Interior area
- Total structure area: 1,782
- Total interior livable area: 1,782 sqft
- Finished area above ground: 1,782
Property
Parking
- Total spaces: 6
- Parking features: Driveway, Kitchen Level, Level Driveway
- Has uncovered spaces: Yes
Accessibility
- Accessibility features: None
Features
- Levels: One
- Stories: 1
- Patio & porch: Deck, Patio
- Exterior features: Lighting, Private Yard, Storage, No Dock
- Pool features: None
- Spa features: None
- Fencing: Back Yard,Privacy
- Has view: Yes
- View description: Rural, Trees/Woods
- Waterfront features: None
- Body of water: None
Lot
- Size: 0.86 Acres
- Features: Back Yard, Cleared, Landscaped, Level, Other
Details
- Additional structures: Other
- Parcel number: 121 03002A
- Other equipment: None
- Horse amenities: None
Construction
Type & style
- Home type: MobileManufactured
- Architectural style: Mobile,Modular,Ranch
- Property subtype: Single Family Residence, Residential, Mobile Home
Materials
- Vinyl Siding
- Foundation: Concrete Perimeter, Pillar/Post/Pier
- Roof: Composition
Condition
- Updated/Remodeled
- New construction: No
- Year built: 1998
Utilities & green energy
- Electric: 220 Volts
- Sewer: Septic Tank
- Water: Public
- Utilities for property: Cable Available, Electricity Available, Phone Available, Water Available
Green energy
- Energy efficient items: None
- Energy generation: None
Community & neighborhood
Security
- Security features: Carbon Monoxide Detector(s), Smoke Detector(s)
Community
- Community features: None
Location
- Region: Griffin
HOA & financial
HOA
- Has HOA: No
Other
Other facts
- Body type: Double Wide
- Road surface type: Asphalt
Price history
| Date | Event | Price |
|---|---|---|
| 7/16/2025 | Sold | $230,000+2.2%$129/sqft |
Source: | ||
| 6/16/2025 | Pending sale | $224,995$126/sqft |
Source: | ||
| 6/4/2025 | Listed for sale | $224,995+309.1%$126/sqft |
Source: | ||
| 3/11/2025 | Sold | $55,000-65.6%$31/sqft |
Source: Public Record Report a problem | ||
| 9/26/2022 | Listing removed | $160,000$90/sqft |
Source: | ||
Public tax history
| Year | Property taxes | Tax assessment |
|---|---|---|
| 2024 | $171 -90.4% | $47,784 -3.2% |
| 2023 | $1,769 +45.8% | $49,388 +48% |
| 2022 | $1,213 -0.1% | $33,370 -0.1% |
Find assessor info on the county website
Neighborhood: 30223
Nearby schools
GreatSchools rating
- 5/10Futral Road Elementary SchoolGrades: PK-5Distance: 1.5 mi
- 3/10Rehoboth Road Middle SchoolGrades: 6-8Distance: 2.8 mi
- 4/10Spalding High SchoolGrades: 9-12Distance: 1.2 mi
Schools provided by the listing agent
- Elementary: Futral Road
- Middle: Rehoboth Road
- High: Spalding
Source: FMLS GA. This data may not be complete. We recommend contacting the local school district to confirm school assignments for this home.
Get a cash offer in 3 minutes
Find out how much your home could sell for in as little as 3 minutes with a no-obligation cash offer.
Estimated market value
$230,900
Get a cash offer in 3 minutes
Find out how much your home could sell for in as little as 3 minutes with a no-obligation cash offer.
Estimated market value
$230,900

