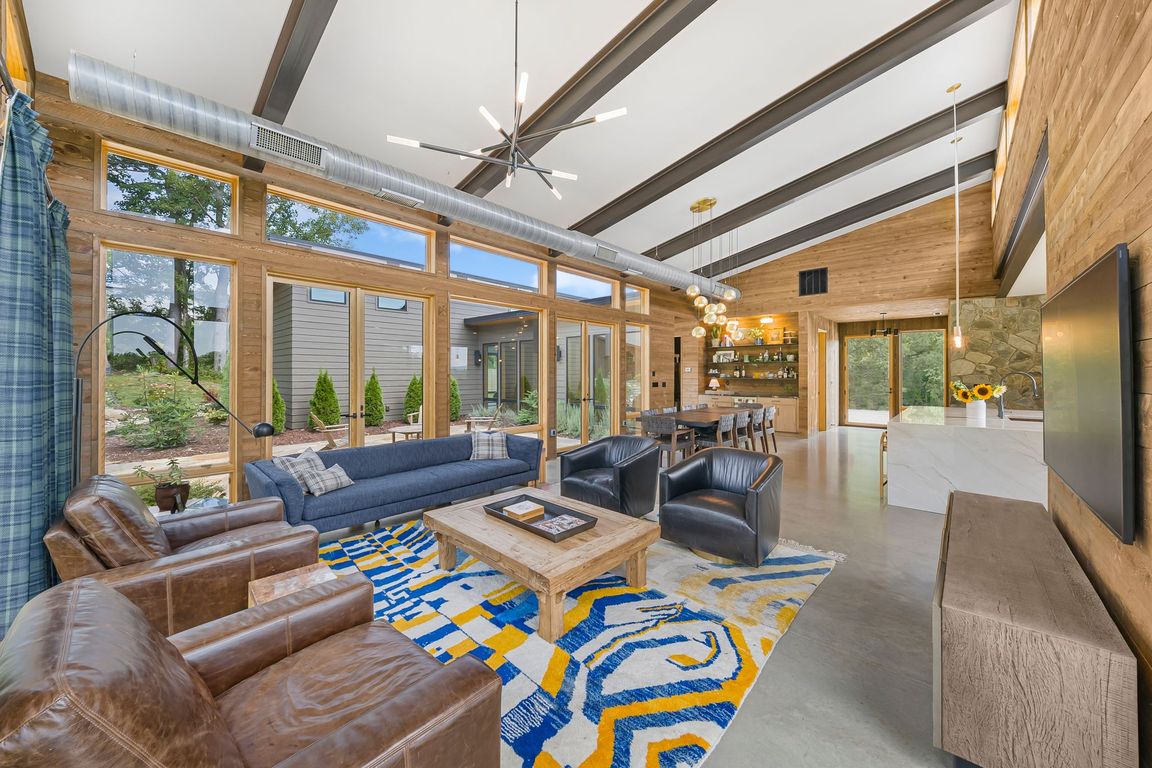
Active
$2,495,000
4beds
2,583sqft
1138 Green Mountain Rd, Hendersonville, NC 28792
4beds
2,583sqft
Single family residence
Built in 2023
4.17 Acres
Open parking
$966 price/sqft
What's special
Sweeping mountain viewsContemporary styleTrue one-level livingClean linesNatural lightHot tubDramatic finishes
Every detail of this extraordinary property speaks to refined taste and thoughtful design. Set on 4.17 acres with sweeping mountain views and a vineyard at your doorstep, this one-of-a-kind property combines contemporary style with timeless luxury. Inside, the home offers true one-level living where clean lines and dramatic finishes set the ...
- 67 days |
- 2,250 |
- 118 |
Source: Canopy MLS as distributed by MLS GRID,MLS#: 4298177
Travel times
Living Room
Kitchen
Primary Bedroom
Zillow last checked: 8 hours ago
Listing updated: October 30, 2025 at 01:50am
Listing Provided by:
Katie Myers katiemyers@rogpivot.com,
Realty ONE Group Pivot Hendersonville,
Monica Rousseau,
Realty ONE Group Pivot Asheville
Source: Canopy MLS as distributed by MLS GRID,MLS#: 4298177
Facts & features
Interior
Bedrooms & bathrooms
- Bedrooms: 4
- Bathrooms: 4
- Full bathrooms: 3
- 1/2 bathrooms: 1
- Main level bedrooms: 3
Primary bedroom
- Level: Main
Bedroom s
- Level: Main
Bedroom s
- Level: Main
Bedroom s
- Level: 2nd Living Quarters
Bathroom full
- Level: Main
Bathroom full
- Level: Main
Bathroom half
- Level: Main
Bathroom full
- Level: 2nd Living Quarters
Dining area
- Level: Main
Kitchen
- Level: Main
Laundry
- Level: Main
Living room
- Level: Main
Office
- Level: 2nd Living Quarters
Heating
- Heat Pump, Other
Cooling
- Central Air, Other
Appliances
- Included: Bar Fridge, Dishwasher, Gas Range, Microwave, Refrigerator, Tankless Water Heater, Washer/Dryer
- Laundry: Main Level
Features
- Hot Tub, Kitchen Island, Open Floorplan, Walk-In Closet(s), Total Primary Heated Living Area: 2223
- Flooring: Concrete
- Has basement: No
Interior area
- Total structure area: 2,223
- Total interior livable area: 2,583 sqft
- Finished area above ground: 2,223
- Finished area below ground: 0
Video & virtual tour
Property
Parking
- Parking features: Driveway
- Has uncovered spaces: Yes
Features
- Levels: One
- Stories: 1
- Patio & porch: Front Porch, Patio, Side Porch
- Exterior features: Fire Pit
- Pool features: Fenced, Heated, In Ground
- Has spa: Yes
- Spa features: Heated, Interior Hot Tub
- Has view: Yes
- View description: Mountain(s), Year Round
Lot
- Size: 4.17 Acres
- Features: Level, Views
Details
- Additional structures: Barn(s)
- Parcel number: 10006716
- Zoning: R3
- Special conditions: Standard
- Other equipment: Fuel Tank(s), Generator
Construction
Type & style
- Home type: SingleFamily
- Property subtype: Single Family Residence
Materials
- Hardboard Siding
- Foundation: Slab
- Roof: Metal
Condition
- New construction: No
- Year built: 2023
Details
- Builder name: Tinsley & Company
Utilities & green energy
- Sewer: Septic Installed
- Water: Well
- Utilities for property: Propane
Community & HOA
Community
- Subdivision: None
Location
- Region: Hendersonville
- Elevation: 2000 Feet
Financial & listing details
- Price per square foot: $966/sqft
- Tax assessed value: $623,800
- Annual tax amount: $3,406
- Date on market: 9/5/2025
- Cumulative days on market: 68 days
- Listing terms: Cash,Conventional
- Road surface type: Gravel, Paved