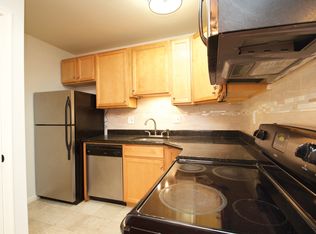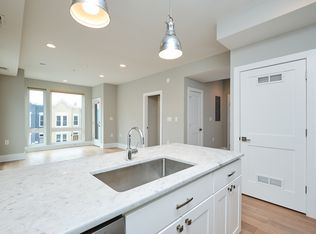NEW PRICE! Reduced by $20K!! Stunning 2BR/2BA condo in thriving neighborhood. Feats countless upgrades: kitchen w/ granite counters & s/s appliances; hwd flrs; freshly painted interior; large MBR; private deck & access to roof deck w/ spectacular views. Steps to Metrobus & rail, grocery stores, coffee shops, bakeries, bike trails & the lively H St corridor just 2 blocks away.
This property is off market, which means it's not currently listed for sale or rent on Zillow. This may be different from what's available on other websites or public sources.


