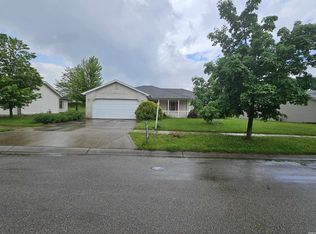Come check out this beautiful three bedroom and two full bathroom home with a master suite located in the East Ridge addition on the east side of Decatur. This home is unique with two separate garage doors and an added fireplace. The ceilings and walls have been freshly painted and carpet is lightly worn. Schedule your showing today!!!
This property is off market, which means it's not currently listed for sale or rent on Zillow. This may be different from what's available on other websites or public sources.
