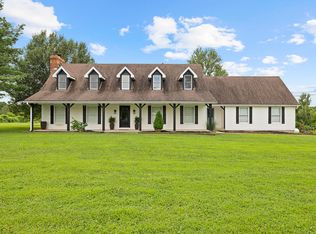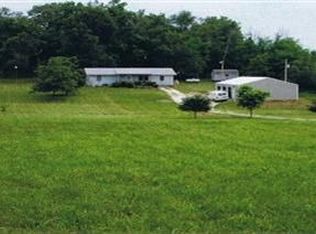Fallthrough no fault of seller! This beautiful walkout basement home sits on 10 peaceful acres just minutes from Springfield. First time on the market! Bring your animals, the lay of the land is perfect for horses, chickens, pigs, cows. The property also includes a 30x60 concrete floor shop with electricity. House has been updated with new wood floors, newer carpet, and new vinyl floor in basement. New paint and light fixtures throughout. Brand new roof! Brand new fridge, dishwasher, stove and hood in the kitchen. First floor master and laundry. Basement includes non conforming fifth bedroom and a second kitchen with a plug for the fridge and stove. This is a must see for anyone who is looking for country life close to the city! Seller prefers to close at Great American Title Republic Rd
This property is off market, which means it's not currently listed for sale or rent on Zillow. This may be different from what's available on other websites or public sources.


