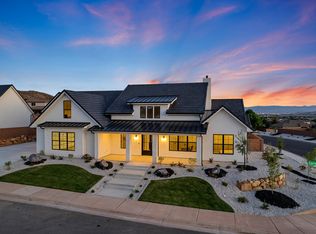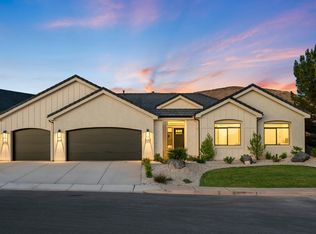Sold on 11/17/23
Price Unknown
1138 E Corral Way, Washington, UT 84780
4beds
5baths
3,025sqft
Single Family Residence
Built in 2023
0.39 Acres Lot
$1,049,100 Zestimate®
$--/sqft
$5,572 Estimated rent
Home value
$1,049,100
$955,000 - $1.16M
$5,572/mo
Zestimate® history
Loading...
Owner options
Explore your selling options
What's special
Choice opportunity to own a hillside custom home sitting on an expansive almost half-acre lot in highly sought after The Bench at Washington Heights. Imagine lounging by the pool on a warm day or gathering under the shade of the massive covered L-shaped patio or grilling on a built in BBQ. This N/S facing home is masterfully planned & offers 4 BR/ 4.5 BA - (see supplement) one being an outdoor pool bath. The retractable great room sliders turn this modern open floorplan into indoor /outdoor living. Grand front covered porch and artfully designed entrance leads to the expansive kitchen/great room concept with no detail left to spare. Main floor master with French doors to pool. Main floor laundry. Artfully designed finishes create a space you will never want to leave. Up: three bedrooms and central family zone. Guest space with private bathroom. Expansive three car garage with passthrough. Views of Pine Valley Mountain to the north and Washington Fields to the South.
Zillow last checked: 8 hours ago
Listing updated: August 29, 2024 at 08:51pm
Listed by:
Ryan A Secrist 435-599-4746,
THE AGENCY ST GEORGE
Bought with:
Ryan A Secrist, 13045717-SA
THE AGENCY ST GEORGE
Source: WCBR,MLS#: 22-237749
Facts & features
Interior
Bedrooms & bathrooms
- Bedrooms: 4
- Bathrooms: 5
Primary bedroom
- Level: Main
Bedroom 2
- Level: Second
Bedroom 3
- Level: Second
Bedroom 4
- Level: Second
Bathroom
- Level: Second
Bathroom
- Level: Second
Bathroom
- Level: Main
Bathroom
- Description: Pool Bathroom
- Level: Main
Family room
- Level: Main
Family room
- Level: Second
Kitchen
- Level: Main
Laundry
- Level: Main
Laundry
- Level: Second
Heating
- Natural Gas
Cooling
- Central Air
Interior area
- Total structure area: 3,025
- Total interior livable area: 3,025 sqft
- Finished area above ground: 2,025
Property
Parking
- Total spaces: 3
- Parking features: Attached, Extra Depth, Garage Door Opener
- Attached garage spaces: 3
Features
- Stories: 2
- Has private pool: Yes
- Has view: Yes
- View description: Mountain(s), Valley
Lot
- Size: 0.39 Acres
- Features: Curbs & Gutters
Details
- Parcel number: WHWB3103
- Zoning description: Residential
Construction
Type & style
- Home type: SingleFamily
- Property subtype: Single Family Residence
Materials
- Wood Siding, Rock, Stucco
- Foundation: Slab
- Roof: Metal,Tile
Condition
- Under Construction
- New construction: Yes
- Year built: 2023
Utilities & green energy
- Water: Culinary
- Utilities for property: Dixie Power, Electricity Connected, Natural Gas Connected
Community & neighborhood
Community
- Community features: Sidewalks
Location
- Region: Washington
- Subdivision: HEIGHTS AT WASHINGTON BENCH
HOA & financial
HOA
- Has HOA: No
Other
Other facts
- Listing terms: Conventional,Cash,1031 Exchange
- Road surface type: Paved
Price history
| Date | Event | Price |
|---|---|---|
| 11/17/2023 | Sold | -- |
Source: WCBR #22-237749 | ||
| 12/21/2022 | Pending sale | $1,300,000$430/sqft |
Source: WCBR #22-237749 | ||
Public tax history
| Year | Property taxes | Tax assessment |
|---|---|---|
| 2024 | $3,787 +67.9% | $558,745 +65% |
| 2023 | $2,256 +72.2% | $338,580 +83% |
| 2022 | $1,310 | $185,000 |
Find assessor info on the county website
Neighborhood: 84780
Nearby schools
GreatSchools rating
- 7/10Horizon SchoolGrades: PK-5Distance: 0.3 mi
- 9/10Washington Fields IntermediateGrades: 6-7Distance: 1.5 mi
- 8/10Crimson Cliffs HighGrades: 10-12Distance: 2.3 mi
Schools provided by the listing agent
- Elementary: Horizon Elementary
- Middle: Crimson Cliffs Middle
- High: Crimson Cliffs High
Source: WCBR. This data may not be complete. We recommend contacting the local school district to confirm school assignments for this home.
Sell for more on Zillow
Get a free Zillow Showcase℠ listing and you could sell for .
$1,049,100
2% more+ $20,982
With Zillow Showcase(estimated)
$1,070,082
