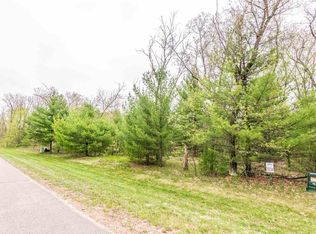Closed
$317,500
1138 Czech Pass, Friendship, WI 53934
3beds
1,971sqft
Single Family Residence
Built in 1978
1 Acres Lot
$355,600 Zestimate®
$161/sqft
$1,635 Estimated rent
Home value
$355,600
$320,000 - $395,000
$1,635/mo
Zestimate® history
Loading...
Owner options
Explore your selling options
What's special
Welcome to your rural retreat! This recently refreshed multilevel 3 Bedroom, 2 Bath sits on 1 acre near Friendship Lake. Open floorplan with Kitchen open to Dining and Living Room. Newer kitchen with SS appliances, new paint throughout, patio doors lead to elevated rear deck, wood burning FP in lower level, 1.5-stall attached garage with add'l 1-stall garage for toys and tools. Wooded lot perimeter creates privacy, especially in back yard. Short drive to Castle Rock Lake. New well and septic system, 200 amp panel, & AC in 2018.
Zillow last checked: 8 hours ago
Listing updated: June 05, 2025 at 08:09pm
Listed by:
Tom Syring 608-843-2234,
Lauer Realty Group, Inc.
Bought with:
Randall Seeley
Source: WIREX MLS,MLS#: 1996290 Originating MLS: South Central Wisconsin MLS
Originating MLS: South Central Wisconsin MLS
Facts & features
Interior
Bedrooms & bathrooms
- Bedrooms: 3
- Bathrooms: 2
- Full bathrooms: 2
- Main level bedrooms: 2
Primary bedroom
- Level: Main
- Area: 195
- Dimensions: 15 x 13
Bedroom 2
- Level: Main
- Area: 154
- Dimensions: 14 x 11
Bedroom 3
- Level: Lower
- Area: 180
- Dimensions: 15 x 12
Bathroom
- Features: No Master Bedroom Bath
Family room
- Level: Lower
- Area: 324
- Dimensions: 18 x 18
Kitchen
- Level: Main
- Area: 144
- Dimensions: 12 x 12
Living room
- Level: Main
- Area: 234
- Dimensions: 18 x 13
Office
- Level: Main
- Area: 63
- Dimensions: 9 x 7
Heating
- Propane, Forced Air
Cooling
- Central Air
Appliances
- Included: Range/Oven, Refrigerator, Dishwasher, Washer, Dryer
Features
- Walk-In Closet(s), Cathedral/vaulted ceiling, Pantry, Kitchen Island
- Flooring: Wood or Sim.Wood Floors
- Basement: Full,Finished
Interior area
- Total structure area: 1,971
- Total interior livable area: 1,971 sqft
- Finished area above ground: 1,071
- Finished area below ground: 900
Property
Parking
- Total spaces: 1
- Parking features: 1 Car, Attached, Detached, Garage
- Attached garage spaces: 1
Features
- Levels: Bi-Level
- Patio & porch: Deck
Lot
- Size: 1 Acres
- Features: Wooded
Details
- Parcel number: 024021920000
- Zoning: Shore/Re
- Special conditions: Arms Length
Construction
Type & style
- Home type: SingleFamily
- Property subtype: Single Family Residence
Materials
- Wood Siding, Brick
Condition
- 21+ Years
- New construction: No
- Year built: 1978
Utilities & green energy
- Sewer: Septic Tank
- Water: Well
Community & neighborhood
Location
- Region: Friendship
- Subdivision: Shady Lane
- Municipality: Preston
Price history
| Date | Event | Price |
|---|---|---|
| 6/4/2025 | Sold | $317,500-6.6%$161/sqft |
Source: | ||
| 4/28/2025 | Pending sale | $339,900$172/sqft |
Source: | ||
| 4/9/2025 | Listed for sale | $339,900+100.1%$172/sqft |
Source: | ||
| 10/19/2021 | Sold | $169,900$86/sqft |
Source: | ||
| 10/14/2021 | Pending sale | $169,900$86/sqft |
Source: | ||
Public tax history
| Year | Property taxes | Tax assessment |
|---|---|---|
| 2024 | $2,667 +3.9% | $152,700 |
| 2023 | $2,568 +13.9% | $152,700 |
| 2022 | $2,254 -16.6% | $152,700 |
Find assessor info on the county website
Neighborhood: 53934
Nearby schools
GreatSchools rating
- 7/10Adams-Friendship Elementary SchoolGrades: PK-4Distance: 1.3 mi
- 5/10Adams-Friendship Middle SchoolGrades: 5-8Distance: 1.4 mi
- 6/10Adams-Friendship High SchoolGrades: 9-12Distance: 1.2 mi
Schools provided by the listing agent
- District: Adams-Friendship
Source: WIREX MLS. This data may not be complete. We recommend contacting the local school district to confirm school assignments for this home.
Get pre-qualified for a loan
At Zillow Home Loans, we can pre-qualify you in as little as 5 minutes with no impact to your credit score.An equal housing lender. NMLS #10287.
