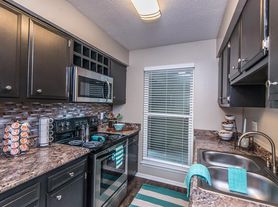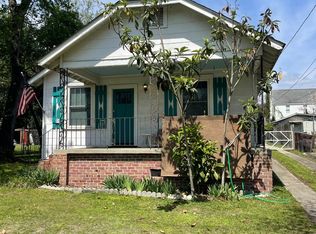Charming 3-Bedroom Rental in Prime Location Discover this delightful 3-bedroom home with a stunning backyard, outdoor shower, just minutes from Avondale, Westwood Plaza, and Downtown Charleston. Enjoy original hardwood floors, modern light fixtures, and ample natural light throughout. The cozy kitchen includes upgrades and a showstopping island, perfect for entertaining. The spacious living room features a cathedral ceiling and scenic windows. With a large yard, privacy fence, and storage sheds, it's ideal for Charleston living. Convenient access to I-526/I-26 makes commuting a breeze.
12 months
House for rent
Accepts Zillow applications
$2,580/mo
1138 Crull Dr, Charleston, SC 29407
4beds
1,280sqft
Price may not include required fees and charges.
Single family residence
Available now
Small dogs OK
Central air
In unit laundry
Off street parking
Heat pump
What's special
Modern light fixturesShowstopping islandPrivacy fenceCozy kitchenScenic windowsCathedral ceilingLarge yard
- 26 days |
- -- |
- -- |
Travel times
Facts & features
Interior
Bedrooms & bathrooms
- Bedrooms: 4
- Bathrooms: 2
- Full bathrooms: 2
Heating
- Heat Pump
Cooling
- Central Air
Appliances
- Included: Dishwasher, Dryer, Freezer, Microwave, Oven, Refrigerator, Washer
- Laundry: In Unit
Features
- Flooring: Hardwood
Interior area
- Total interior livable area: 1,280 sqft
Property
Parking
- Parking features: Off Street
- Details: Contact manager
Features
- Exterior features: Outdoor Shower
Details
- Parcel number: 3511600084
Construction
Type & style
- Home type: SingleFamily
- Property subtype: Single Family Residence
Community & HOA
Location
- Region: Charleston
Financial & listing details
- Lease term: 1 Year
Price history
| Date | Event | Price |
|---|---|---|
| 10/3/2025 | Price change | $2,580-0.8%$2/sqft |
Source: Zillow Rentals | ||
| 9/12/2025 | Listed for rent | $2,600+18.2%$2/sqft |
Source: Zillow Rentals | ||
| 11/26/2023 | Listing removed | -- |
Source: Zillow Rentals | ||
| 11/16/2023 | Price change | $2,200-4.3%$2/sqft |
Source: Zillow Rentals | ||
| 11/14/2023 | Price change | $2,300-8%$2/sqft |
Source: Zillow Rentals | ||

