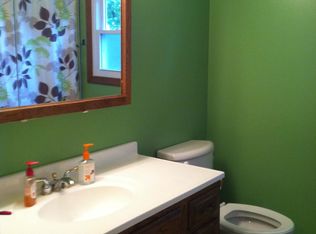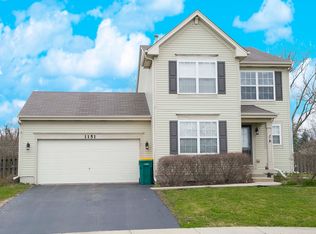Closed
$239,000
1138 Commercial St, Sycamore, IL 60178
2beds
972sqft
Single Family Residence
Built in 1963
7,496.68 Square Feet Lot
$265,200 Zestimate®
$246/sqft
$1,561 Estimated rent
Home value
$265,200
$252,000 - $278,000
$1,561/mo
Zestimate® history
Loading...
Owner options
Explore your selling options
What's special
LOOKING FOR A WELL-MAINTAINED, ADORABLE RANCH IN SYCAMORE? THIS COULD BE THE ONE FOR YOU! Wonderful location close to downtown, schools, parks, Sycamore Pumpkin Festival parade route, I-88 access, shopping, restaurants, medical facilities, and more! This 2 bedroom (with the great option of a 3rd bedroom), 2 full bath home has so much to offer! Spacious living room with hardwood floors and entry closet, eat-in kitchen with abundant Maple cabinetry, countertops, a window over the kitchen sink to view the awesome backyard, and plenty of room for your dining set! The updated main level full bath offers a tub/shower with ceramic tile, a comfort height vanity and commode, and has the benefit of a linen closet. Two nice-sized bedrooms with closets complete this main level. These two rooms also have hardwood floors underneath the carpet. There's more! The basement has a generous-sized family room with a bar, a full bath with separate shower, laundry room complete with washer and dryer, storage closets, AND another room with a closet, which could be a 3rd bedroom, an exercise room, office or hobby room. 2-car garage a plus with workbench and cabinetry, and you will find plenty of exterior parking here as well! Enjoy the 10 X 29 covered back patio to take in the views of the nicely-landscaped backyard, which is mostly fenced-in. Rain or shine you can be outdoors! Updates/Improvements: New furnace and A/C (5/2023), fresh interior and exterior paint and new water meter (11/2023), new microwave (2022), new main level bathroom (2011), and new roof (2004).WELCOME THE NEW YEAR WITH YOUR NEW HOME!
Zillow last checked: 8 hours ago
Listing updated: January 23, 2024 at 02:04pm
Listing courtesy of:
Kathleen Hammes 815-756-2557,
Coldwell Banker Real Estate Group
Bought with:
Dean Tubekis
Coldwell Banker Realty
Source: MRED as distributed by MLS GRID,MLS#: 11951031
Facts & features
Interior
Bedrooms & bathrooms
- Bedrooms: 2
- Bathrooms: 2
- Full bathrooms: 2
Primary bedroom
- Features: Flooring (Carpet), Window Treatments (Blinds)
- Level: Main
- Area: 169 Square Feet
- Dimensions: 13X13
Bedroom 2
- Features: Flooring (Carpet)
- Level: Main
- Area: 120 Square Feet
- Dimensions: 10X12
Family room
- Features: Flooring (Carpet), Window Treatments (Window Treatments)
- Level: Basement
- Area: 408 Square Feet
- Dimensions: 12X34
Kitchen
- Features: Kitchen (Eating Area-Table Space), Flooring (Vinyl)
- Level: Main
- Area: 156 Square Feet
- Dimensions: 12X13
Laundry
- Features: Flooring (Other)
- Level: Basement
- Area: 120 Square Feet
- Dimensions: 8X15
Living room
- Features: Flooring (Hardwood), Window Treatments (Window Treatments)
- Level: Main
- Area: 228 Square Feet
- Dimensions: 12X19
Office
- Features: Flooring (Carpet)
- Level: Basement
- Area: 144 Square Feet
- Dimensions: 12X12
Storage
- Features: Flooring (Other)
- Level: Basement
- Area: 24 Square Feet
- Dimensions: 4X6
Walk in closet
- Level: Basement
- Area: 15 Square Feet
- Dimensions: 3X5
Heating
- Natural Gas, Forced Air
Cooling
- Central Air
Appliances
- Included: Range, Microwave, Refrigerator, Washer, Dryer, Disposal, Water Softener Rented, Humidifier
Features
- Dry Bar, 1st Floor Bedroom, 1st Floor Full Bath, Built-in Features
- Flooring: Hardwood, Carpet
- Windows: Screens
- Basement: Finished,Full
Interior area
- Total structure area: 1,944
- Total interior livable area: 972 sqft
Property
Parking
- Total spaces: 8
- Parking features: Asphalt, Garage Door Opener, On Site, Garage Owned, Detached, Driveway, Owned, Garage
- Garage spaces: 2
- Has uncovered spaces: Yes
Accessibility
- Accessibility features: No Disability Access
Features
- Stories: 1
- Patio & porch: Patio
Lot
- Size: 7,496 sqft
- Dimensions: 50 X 150
Details
- Parcel number: 0905254008
- Special conditions: None
- Other equipment: Water-Softener Rented, Ceiling Fan(s)
Construction
Type & style
- Home type: SingleFamily
- Property subtype: Single Family Residence
Materials
- Masonite
- Foundation: Concrete Perimeter
- Roof: Asphalt
Condition
- New construction: No
- Year built: 1963
Utilities & green energy
- Electric: 100 Amp Service
- Sewer: Public Sewer
- Water: Public
Community & neighborhood
Security
- Security features: Carbon Monoxide Detector(s)
Community
- Community features: Street Lights, Street Paved
Location
- Region: Sycamore
Other
Other facts
- Listing terms: Conventional
- Ownership: Fee Simple
Price history
| Date | Event | Price |
|---|---|---|
| 1/23/2024 | Sold | $239,000$246/sqft |
Source: | ||
| 1/5/2024 | Pending sale | $239,000$246/sqft |
Source: | ||
| 1/5/2024 | Contingent | $239,000$246/sqft |
Source: | ||
| 12/23/2023 | Listed for sale | $239,000$246/sqft |
Source: | ||
Public tax history
| Year | Property taxes | Tax assessment |
|---|---|---|
| 2024 | $4,198 -1.1% | $57,204 +6.9% |
| 2023 | $4,243 +0.7% | $53,516 +4.8% |
| 2022 | $4,215 +3.8% | $51,075 +5% |
Find assessor info on the county website
Neighborhood: 60178
Nearby schools
GreatSchools rating
- 8/10Southeast Elementary SchoolGrades: K-5Distance: 0.4 mi
- 5/10Sycamore Middle SchoolGrades: 6-8Distance: 1.6 mi
- 8/10Sycamore High SchoolGrades: 9-12Distance: 1.2 mi
Schools provided by the listing agent
- District: 427
Source: MRED as distributed by MLS GRID. This data may not be complete. We recommend contacting the local school district to confirm school assignments for this home.

Get pre-qualified for a loan
At Zillow Home Loans, we can pre-qualify you in as little as 5 minutes with no impact to your credit score.An equal housing lender. NMLS #10287.

