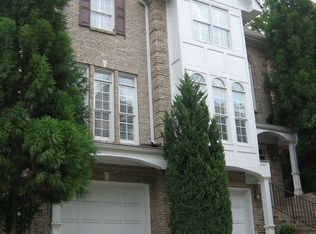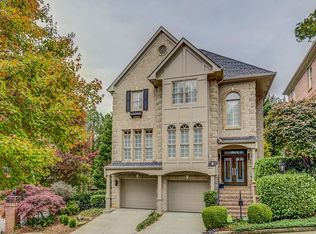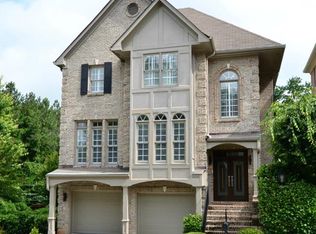Closed
$749,900
1138 Chantilly Rise, Atlanta, GA 30324
4beds
3,860sqft
Single Family Residence
Built in 1999
4,356 Square Feet Lot
$817,100 Zestimate®
$194/sqft
$4,007 Estimated rent
Home value
$817,100
$768,000 - $874,000
$4,007/mo
Zestimate® history
Loading...
Owner options
Explore your selling options
What's special
You know what they say about location, location, location! All the advantages of being in LaVista Park/Brookhaven but in a newer home with less yard maintenance! Tons of square footage including TWO home offices, which is perfect for today's living. Large rooms, and incredible millwork throughout the home. Open floorplan has wonderful fireside family room open to the kitchen, and a separate dining room. Kitchen has all new appliances and countertops, and includes a great breakfast area. Main level home office has great built-ins. Lower level has huge flex space, currently used as both a home office and a media room, and a full bathroom. Could easily be used as a 4th Bedroom! Large primary suite upstairs features ensuite bath and walk-in closets. Two other good-sized bedrooms on the upper level, as well as another full bath and laundry closet. Private backyard features upper level deck with amazing retractable awning, and charming lower fully fenced patio and yard. Two-car attached garage with great storage completes this tidy package.
Zillow last checked: 8 hours ago
Listing updated: September 25, 2023 at 11:34am
Listed by:
Bill Golden Bill@BillGoldenHomes.com,
Keller Williams Realty
Bought with:
Wanda Lowe-Merritt, 253770
Coldwell Banker Realty
Source: GAMLS,MLS#: 10179263
Facts & features
Interior
Bedrooms & bathrooms
- Bedrooms: 4
- Bathrooms: 4
- Full bathrooms: 3
- 1/2 bathrooms: 1
Dining room
- Features: Separate Room
Kitchen
- Features: Breakfast Room, Pantry, Solid Surface Counters
Heating
- Forced Air
Cooling
- Central Air
Appliances
- Included: Cooktop, Dishwasher, Disposal, Microwave, Refrigerator
- Laundry: In Hall
Features
- Bookcases, Tile Bath, Walk-In Closet(s)
- Flooring: Hardwood, Carpet
- Windows: Double Pane Windows
- Basement: Bath Finished,Daylight,Interior Entry,Finished
- Number of fireplaces: 1
- Fireplace features: Family Room
- Common walls with other units/homes: No Common Walls
Interior area
- Total structure area: 3,860
- Total interior livable area: 3,860 sqft
- Finished area above ground: 3,159
- Finished area below ground: 701
Property
Parking
- Total spaces: 2
- Parking features: Attached, Garage Door Opener, Garage
- Has attached garage: Yes
Features
- Levels: Three Or More
- Stories: 3
- Patio & porch: Deck, Patio
Lot
- Size: 4,356 sqft
- Features: Private
Details
- Parcel number: 18 154 05 028
Construction
Type & style
- Home type: SingleFamily
- Architectural style: Traditional
- Property subtype: Single Family Residence
Materials
- Brick
- Roof: Composition
Condition
- Resale
- New construction: No
- Year built: 1999
Utilities & green energy
- Sewer: Public Sewer
- Water: Public
- Utilities for property: Cable Available, Sewer Connected, Electricity Available, High Speed Internet, Natural Gas Available, Phone Available, Water Available
Community & neighborhood
Community
- Community features: Street Lights
Location
- Region: Atlanta
- Subdivision: LaVista Park
HOA & financial
HOA
- Has HOA: Yes
- HOA fee: $700 annually
- Services included: Maintenance Grounds, Private Roads, Reserve Fund
Other
Other facts
- Listing agreement: Exclusive Right To Sell
Price history
| Date | Event | Price |
|---|---|---|
| 9/25/2023 | Sold | $749,900-1.3%$194/sqft |
Source: | ||
| 8/6/2023 | Pending sale | $759,900$197/sqft |
Source: | ||
| 7/18/2023 | Price change | $759,900-1.9%$197/sqft |
Source: | ||
| 7/13/2023 | Listed for sale | $775,000+92.3%$201/sqft |
Source: | ||
| 8/5/1999 | Sold | $403,000$104/sqft |
Source: Public Record Report a problem | ||
Public tax history
| Year | Property taxes | Tax assessment |
|---|---|---|
| 2025 | $8,136 +3.9% | $294,920 +8.2% |
| 2024 | $7,830 +18.5% | $272,520 +12.8% |
| 2023 | $6,605 -9.3% | $241,640 +5.6% |
Find assessor info on the county website
Neighborhood: North Druid Hills
Nearby schools
GreatSchools rating
- 5/10Briar Vista Elementary SchoolGrades: PK-5Distance: 1.1 mi
- 5/10Druid Hills Middle SchoolGrades: 6-8Distance: 4 mi
- 6/10Druid Hills High SchoolGrades: 9-12Distance: 2.8 mi
Schools provided by the listing agent
- Elementary: Briar Vista
- Middle: Druid Hills
- High: Druid Hills
Source: GAMLS. This data may not be complete. We recommend contacting the local school district to confirm school assignments for this home.
Get a cash offer in 3 minutes
Find out how much your home could sell for in as little as 3 minutes with a no-obligation cash offer.
Estimated market value$817,100
Get a cash offer in 3 minutes
Find out how much your home could sell for in as little as 3 minutes with a no-obligation cash offer.
Estimated market value
$817,100


