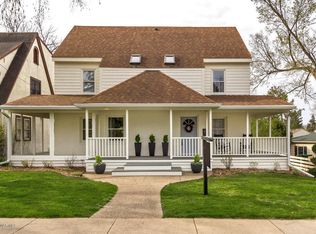Closed
$745,000
1138 7th St SW, Rochester, MN 55902
4beds
3,519sqft
Single Family Residence
Built in 1937
10,454.4 Square Feet Lot
$776,000 Zestimate®
$212/sqft
$3,235 Estimated rent
Home value
$776,000
$729,000 - $830,000
$3,235/mo
Zestimate® history
Loading...
Owner options
Explore your selling options
What's special
This beautiful, 2-story colonial home in Old SW, is walking distance from Folwell School & the Mayo Clinic Campus. The recently remodeled kitchen boasts high-end stainless steel, energy star appliances and granite countertops designed with functionally in mind while retaining the original character of the home. Beautiful hardwood floors, crown molding & wainscotting can be found throughout. A large, open entryway welcomes you & leads to a large living room, a formal dining room with detailed built-ins, and a bonus sunroom, all with large windows that bathe the home in warmth and light. Heading upstairs, note the period window shutters on your way up to the 4 large bedrooms & two full baths. Outside, you'll find a beautifully paved and landscaped yard that opens onto a quiet cul-de-sac perfect for entertaining. With a new furnace, A/C and water heater, significant remodels, a heated attached 2-car garage, & recently repainted exterior - this home is move-in ready.
Zillow last checked: 8 hours ago
Listing updated: May 29, 2025 at 10:51pm
Listed by:
Sandra Reid 507-722-9790,
Re/Max Results
Bought with:
Chris Fierst
Edina Realty, Inc.
Source: NorthstarMLS as distributed by MLS GRID,MLS#: 6499773
Facts & features
Interior
Bedrooms & bathrooms
- Bedrooms: 4
- Bathrooms: 4
- Full bathrooms: 2
- 1/2 bathrooms: 2
Bedroom 1
- Level: Upper
- Area: 221 Square Feet
- Dimensions: 17x13
Bedroom 2
- Level: Upper
- Area: 162.5 Square Feet
- Dimensions: 12.5x13
Bedroom 3
- Level: Upper
- Area: 156 Square Feet
- Dimensions: 13x12
Bedroom 4
- Level: Upper
- Area: 143.75 Square Feet
- Dimensions: 11.5x12.5
Bonus room
- Level: Basement
- Area: 216 Square Feet
- Dimensions: 12x18
Dining room
- Level: Main
- Area: 221 Square Feet
- Dimensions: 17x13
Family room
- Level: Basement
- Area: 216 Square Feet
- Dimensions: 12x18
Kitchen
- Level: Main
Living room
- Level: Main
- Area: 387.5 Square Feet
- Dimensions: 15.5x25
Other
- Level: Main
- Area: 72 Square Feet
- Dimensions: 9x8
Heating
- Forced Air
Cooling
- Central Air
Appliances
- Included: Dishwasher, Disposal, Dryer, ENERGY STAR Qualified Appliances, Humidifier, Gas Water Heater, Microwave, Range, Refrigerator, Stainless Steel Appliance(s), Washer, Water Softener Owned
Features
- Basement: Finished,Full,Storage/Locker,Storage Space,Sump Pump
- Number of fireplaces: 2
- Fireplace features: Decorative, Living Room, Wood Burning
Interior area
- Total structure area: 3,519
- Total interior livable area: 3,519 sqft
- Finished area above ground: 2,434
- Finished area below ground: 1,085
Property
Parking
- Total spaces: 2
- Parking features: Attached, Concrete, Floor Drain, Garage Door Opener, Heated Garage
- Attached garage spaces: 2
- Has uncovered spaces: Yes
- Details: Garage Door Height (7)
Accessibility
- Accessibility features: None
Features
- Levels: Two
- Stories: 2
- Fencing: Partial,Wood
Lot
- Size: 10,454 sqft
- Dimensions: 147 x 72
- Features: Near Public Transit, Wooded
Details
- Foundation area: 1127
- Parcel number: 640314001934
- Zoning description: Residential-Single Family
Construction
Type & style
- Home type: SingleFamily
- Property subtype: Single Family Residence
Materials
- Cedar
- Foundation: Brick/Mortar
- Roof: Age 8 Years or Less
Condition
- Age of Property: 88
- New construction: No
- Year built: 1937
Utilities & green energy
- Electric: Circuit Breakers
- Gas: Natural Gas
- Sewer: City Sewer/Connected
- Water: City Water/Connected
Community & neighborhood
Location
- Region: Rochester
- Subdivision: Belmont Add - Pt Torrens
HOA & financial
HOA
- Has HOA: No
Price history
| Date | Event | Price |
|---|---|---|
| 5/28/2024 | Sold | $745,000+6.6%$212/sqft |
Source: | ||
| 3/29/2024 | Pending sale | $699,000$199/sqft |
Source: | ||
| 3/28/2024 | Listed for sale | $699,000+72.6%$199/sqft |
Source: | ||
| 11/13/2014 | Sold | $405,000-4.7%$115/sqft |
Source: | ||
| 9/30/2014 | Pending sale | $425,000$121/sqft |
Source: Edina Realty, Inc. #4056474 Report a problem | ||
Public tax history
| Year | Property taxes | Tax assessment |
|---|---|---|
| 2024 | $8,382 | $665,300 +4.6% |
| 2023 | -- | $636,200 +19.6% |
| 2022 | $6,344 +6.9% | $531,900 +15.3% |
Find assessor info on the county website
Neighborhood: Folwell
Nearby schools
GreatSchools rating
- 8/10Folwell Elementary SchoolGrades: PK-5Distance: 0.3 mi
- 9/10Mayo Senior High SchoolGrades: 8-12Distance: 1.9 mi
- 5/10John Adams Middle SchoolGrades: 6-8Distance: 2.8 mi
Schools provided by the listing agent
- Elementary: Folwell
- Middle: John Adams
- High: Mayo
Source: NorthstarMLS as distributed by MLS GRID. This data may not be complete. We recommend contacting the local school district to confirm school assignments for this home.
Get a cash offer in 3 minutes
Find out how much your home could sell for in as little as 3 minutes with a no-obligation cash offer.
Estimated market value$776,000
Get a cash offer in 3 minutes
Find out how much your home could sell for in as little as 3 minutes with a no-obligation cash offer.
Estimated market value
$776,000
