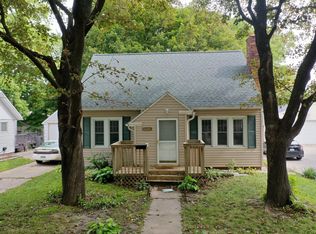Closed
$227,900
1138 6th Ave SE, Rochester, MN 55904
4beds
2,748sqft
Single Family Residence
Built in 1929
6,534 Square Feet Lot
$229,500 Zestimate®
$83/sqft
$1,829 Estimated rent
Home value
$229,500
$213,000 - $246,000
$1,829/mo
Zestimate® history
Loading...
Owner options
Explore your selling options
What's special
Welcome home!
This 4 bed, 1 bath home is near the downtown home of Mayo Clinic. NEW ROOF put on in 2024! Brand New carpet in all the bedrooms and LVP throughout the main level in 2025. Fresh paint throughout as well as brand new kitchen cabinets & countertops! With a nice size detached garage & a partially fenced in back yard this house is ready to become your home!
Zillow last checked: 8 hours ago
Listing updated: October 21, 2025 at 07:30pm
Listed by:
Keller Williams Premier Realty
Bought with:
Todd Heim
Castlewood Homes & Real Estate
Source: NorthstarMLS as distributed by MLS GRID,MLS#: 6776935
Facts & features
Interior
Bedrooms & bathrooms
- Bedrooms: 4
- Bathrooms: 1
- 3/4 bathrooms: 1
Bedroom 1
- Level: Main
Bedroom 2
- Level: Main
Bedroom 3
- Level: Upper
Bedroom 4
- Level: Upper
Dining room
- Level: Main
Kitchen
- Level: Main
Laundry
- Level: Basement
Living room
- Level: Main
Heating
- Forced Air
Cooling
- Central Air
Appliances
- Included: Dishwasher, Dryer, Electric Water Heater, Range, Refrigerator, Washer, Water Softener Owned
Features
- Basement: Block,Daylight,Full,Unfinished
Interior area
- Total structure area: 2,748
- Total interior livable area: 2,748 sqft
- Finished area above ground: 1,832
- Finished area below ground: 0
Property
Parking
- Total spaces: 1
- Parking features: Detached, Concrete, Garage Door Opener
- Garage spaces: 1
- Has uncovered spaces: Yes
Accessibility
- Accessibility features: None
Features
- Levels: One and One Half
- Stories: 1
- Pool features: None
- Fencing: Chain Link,Partial
Lot
- Size: 6,534 sqft
- Dimensions: 130 x 49
Details
- Additional structures: Storage Shed
- Foundation area: 916
- Parcel number: 640133012089
- Zoning description: Residential-Single Family
Construction
Type & style
- Home type: SingleFamily
- Property subtype: Single Family Residence
Materials
- Vinyl Siding, Block, Frame
- Roof: Age 8 Years or Less,Asphalt,Pitched
Condition
- Age of Property: 96
- New construction: No
- Year built: 1929
Utilities & green energy
- Electric: Circuit Breakers, Power Company: Rochester Public Utilities
- Gas: Natural Gas
- Sewer: City Sewer/Connected
- Water: City Water/Connected
Community & neighborhood
Location
- Region: Rochester
- Subdivision: D P Maddens Add
HOA & financial
HOA
- Has HOA: No
Other
Other facts
- Road surface type: Paved
Price history
| Date | Event | Price |
|---|---|---|
| 10/21/2025 | Sold | $227,900-5%$83/sqft |
Source: | ||
| 9/28/2025 | Pending sale | $239,900$87/sqft |
Source: | ||
| 8/22/2025 | Listed for sale | $239,900-4%$87/sqft |
Source: | ||
| 8/19/2025 | Listing removed | $250,000$91/sqft |
Source: | ||
| 7/31/2025 | Price change | $250,000-9.1%$91/sqft |
Source: | ||
Public tax history
| Year | Property taxes | Tax assessment |
|---|---|---|
| 2024 | $2,643 | $212,500 +1.2% |
| 2023 | -- | $209,900 +18.1% |
| 2022 | $1,930 +8.4% | $177,700 +29.6% |
Find assessor info on the county website
Neighborhood: Slatterly Park
Nearby schools
GreatSchools rating
- 3/10Franklin Elementary SchoolGrades: PK-5Distance: 0.9 mi
- 9/10Mayo Senior High SchoolGrades: 8-12Distance: 0.5 mi
- 4/10Willow Creek Middle SchoolGrades: 6-8Distance: 1.6 mi
Schools provided by the listing agent
- Elementary: Ben Franklin
- Middle: Willow Creek
- High: Mayo
Source: NorthstarMLS as distributed by MLS GRID. This data may not be complete. We recommend contacting the local school district to confirm school assignments for this home.
Get a cash offer in 3 minutes
Find out how much your home could sell for in as little as 3 minutes with a no-obligation cash offer.
Estimated market value
$229,500
