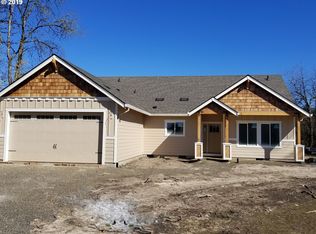Small acreage (.83 ac) w/amazingly updated 2 bedroom/1 bath home, 30x36 shop w/ug 200v & outbuilding which backs to protected wetlands. Reconfigured interior- bright & open home w/huge vaulted living room & new woodstove; updated kitchen w/stainless appl & granite, newer flooring, paint, lights and more! Large secured area for RV/hobbies, firepit area, above ground pool, covered 18x36 cedar deck and amazing views!
This property is off market, which means it's not currently listed for sale or rent on Zillow. This may be different from what's available on other websites or public sources.
