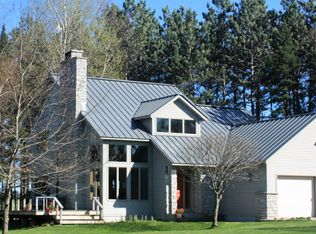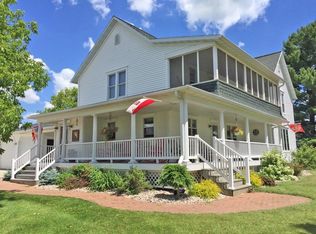Closed
$332,500
113784 ELM TREE ROAD, Marshfield, WI 54449
4beds
3,120sqft
Single Family Residence
Built in 1900
4.78 Acres Lot
$357,200 Zestimate®
$107/sqft
$2,057 Estimated rent
Home value
$357,200
$293,000 - $432,000
$2,057/mo
Zestimate® history
Loading...
Owner options
Explore your selling options
What's special
TAKING BACK UP OFFERS and a $10,000 seller incentive towards lawn and landscaping repairs to be completed by buyer after closing. Room to roam can be found just outside of Marshfield set on 4.78 acres. This lovely home with over 3100 sq ft finished could be just what you've been looking for. Main floor features a great flex space that could be used as a main floor bedroom. Formal dining with beautiful stained glass light fixture is perfect for large gatherings or entertaining. Formal living room with bay window and custom-built ins along with a lovely light filled 4 seasons sunroom are sure to please. Main floor bath with shower, Kohler fixtures and painted sink and tiles are sure to please. Cozy yet well-appointed kitchen complete with gas range and convection oven along with newer dishwasher compliment the custom pickled oak cabinets and light oak flooring.,But there's more...Also on the main floor you will find an inviting den with built-ins to hold your TV, movies and games. Spacious family/entertaining room with wet bar and built ins is located just off the back of house with brick patio. Main floor also features a stack laundry unit in a closet. Additional laundry hook ups are in basement as well. Upstairs you will find 3 bedrooms and full bath with custom cherry cabinetry, Kohler fixtures, painting sink and tiles. The tub/shower features tile surround and whirlpool. The 2 larger bedrooms have walk in closets, the largest having a 15X7 walk in closet plus 2 other closets in the bedroom. Outside you will find loads of trees, perennials and space to run. Garage features 3000 sq ft of parking and storage. 3 stalls are in front close to home, additional oversized 2 stall garage on back with the middle having additional storage and workshop spaces. Most of it is insulated and there are wall furnaces for heat if needed. This one is a must see!
Zillow last checked: 8 hours ago
Listing updated: April 07, 2025 at 04:06am
Listed by:
ERICA KRZANOWSKI Phone:715-305-0704,
ALL ROADS REAL ESTATE INC
Bought with:
Larkin Real Estate Group
Source: WIREX MLS,MLS#: 22405412 Originating MLS: Central WI Board of REALTORS
Originating MLS: Central WI Board of REALTORS
Facts & features
Interior
Bedrooms & bathrooms
- Bedrooms: 4
- Bathrooms: 2
- Full bathrooms: 2
- Main level bedrooms: 1
Primary bedroom
- Level: Main
- Area: 180
- Dimensions: 12 x 15
Bedroom 2
- Level: Upper
- Area: 195
- Dimensions: 15 x 13
Bedroom 3
- Level: Upper
- Area: 117
- Dimensions: 9 x 13
Bedroom 4
- Level: Upper
- Area: 165
- Dimensions: 15 x 11
Bathroom
- Features: Whirlpool
Dining room
- Level: Main
- Area: 208
- Dimensions: 16 x 13
Family room
- Level: Main
- Area: 247
- Dimensions: 13 x 19
Kitchen
- Level: Main
- Area: 195
- Dimensions: 13 x 15
Living room
- Level: Main
- Area: 195
- Dimensions: 13 x 15
Heating
- Electric, Natural Gas, Forced Air, Baseboard
Cooling
- Central Air
Appliances
- Included: Refrigerator, Range/Oven, Dishwasher, Microwave, Washer, Dryer
Features
- Ceiling Fan(s), Walk-In Closet(s), Florida/Sun Room
- Flooring: Carpet, Tile, Wood
- Basement: Crawl Space,Partial,Wood,Stone
Interior area
- Total structure area: 3,120
- Total interior livable area: 3,120 sqft
- Finished area above ground: 3,120
- Finished area below ground: 0
Property
Parking
- Total spaces: 5
- Parking features: 4 Car, Detached, Heated Garage, Garage Door Opener
- Garage spaces: 5
Features
- Levels: Two
- Stories: 2
- Patio & porch: Patio
- Has spa: Yes
- Spa features: Bath
Lot
- Size: 4.78 Acres
Details
- Parcel number: 05626031640993
- Zoning: Residential
- Special conditions: Arms Length
Construction
Type & style
- Home type: SingleFamily
- Architectural style: Farmhouse/National Folk
- Property subtype: Single Family Residence
Materials
- Vinyl Siding
- Roof: Shingle
Condition
- 21+ Years
- New construction: No
- Year built: 1900
Utilities & green energy
- Sewer: Septic Tank, Holding Tank
- Water: Well
- Utilities for property: Cable Available
Community & neighborhood
Security
- Security features: Smoke Detector(s)
Location
- Region: Marshfield
- Municipality: Mcmillan
Other
Other facts
- Listing terms: Arms Length Sale
Price history
| Date | Event | Price |
|---|---|---|
| 4/4/2025 | Sold | $332,500-11.3%$107/sqft |
Source: | ||
| 3/4/2025 | Contingent | $375,000$120/sqft |
Source: | ||
| 11/15/2024 | Listed for sale | $375,000-6.2%$120/sqft |
Source: | ||
| 9/16/2024 | Listing removed | $399,900$128/sqft |
Source: | ||
| 9/3/2024 | Listed for sale | $399,900$128/sqft |
Source: | ||
Public tax history
| Year | Property taxes | Tax assessment |
|---|---|---|
| 2024 | $4,938 +19.5% | $274,600 |
| 2023 | $4,134 -18.6% | $274,600 |
| 2022 | $5,080 +13.3% | $274,600 |
Find assessor info on the county website
Neighborhood: 54449
Nearby schools
GreatSchools rating
- 5/10Nasonville Elementary SchoolGrades: K-6Distance: 10.8 mi
- 5/10Marshfield Middle SchoolGrades: 7-8Distance: 5 mi
- 6/10Marshfield High SchoolGrades: 9-12Distance: 4 mi
Schools provided by the listing agent
- Middle: Marshfield
- High: Marshfield
- District: Marshfield
Source: WIREX MLS. This data may not be complete. We recommend contacting the local school district to confirm school assignments for this home.
Get pre-qualified for a loan
At Zillow Home Loans, we can pre-qualify you in as little as 5 minutes with no impact to your credit score.An equal housing lender. NMLS #10287.

