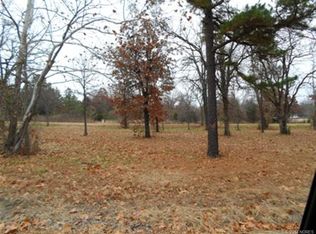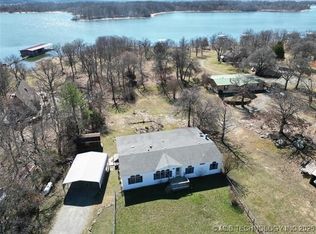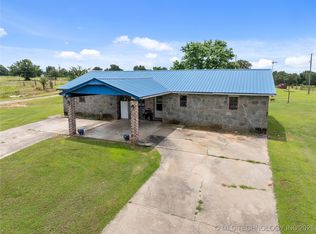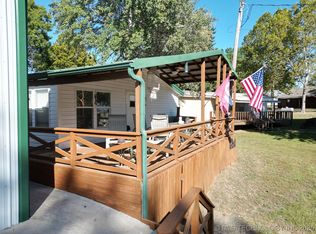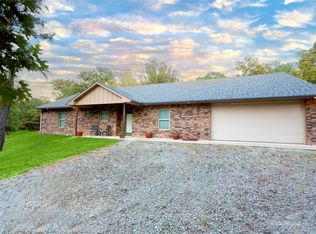Beautiful well taken care of 2015 Sunshine DW manufacture home that features 3 bedrooms, 2 baths and is within 2 miles of boat ramps at Lake Eufaula. The interior of the home has a nice open floor plan that's perfect for entertaining. Gorgeous and spacious kitchen with center island and beautiful dining area with a built in wall unit. Featuring 2 decks front and back, vinyl flooring and carpet. It has guttering, a storm shelter, a 30x40 shop and a 30x18 lean to with guttering, also has 220 electric with new AC coil installed in March, new carpet installed. The oversized metal shed is 12x24 (spray insulated with roll up door). Use the storage for vehicles or other equipment also that comes with is a 500 gallon propane tank to support the stove and supplement the heater in the living room. Seller will negotiate furnishings for right price and all appliances stay. This home Would make a perfect home to enjoy or a AirBNB for lake time fun! Extremely motivated sellers!
Pending
$315,000
113780 S 4294th Rd, Porum, OK 74455
3beds
1,908sqft
Est.:
Manufactured Home, Single Family Residence
Built in 2015
2.9 Acres Lot
$305,600 Zestimate®
$165/sqft
$-- HOA
What's special
Storm shelterVinyl flooring and carpet
- 86 days |
- 223 |
- 7 |
Zillow last checked: 8 hours ago
Listing updated: January 24, 2026 at 09:09am
Listed by:
Andria Goodnight 918-629-6739,
Platinum Realty, LLC.
Source: MLS Technology, Inc.,MLS#: 2546989 Originating MLS: MLS Technology
Originating MLS: MLS Technology
Facts & features
Interior
Bedrooms & bathrooms
- Bedrooms: 3
- Bathrooms: 2
- Full bathrooms: 2
Primary bedroom
- Description: Master Bedroom,Private Bath,Walk-in Closet
- Level: First
Bedroom
- Description: Bedroom,
- Level: First
Bedroom
- Description: Bedroom,
- Level: First
Primary bathroom
- Description: Master Bath,Bathtub,Double Sink,Full Bath,Separate Shower
- Level: First
Bathroom
- Description: Hall Bath,Bathtub
- Level: First
Kitchen
- Description: Kitchen,Breakfast Nook
- Level: First
Living room
- Description: Living Room,
- Level: First
Utility room
- Description: Utility Room,Inside
- Level: First
Heating
- Central, Electric
Cooling
- Central Air
Appliances
- Included: Dishwasher, Electric Water Heater, Microwave, Oven, Range, Refrigerator
Features
- High Speed Internet, Laminate Counters, Cable TV, Wired for Data, Gas Range Connection, Programmable Thermostat
- Flooring: Laminate, Vinyl
- Windows: Vinyl
- Basement: None,Crawl Space
- Has fireplace: No
Interior area
- Total structure area: 1,908
- Total interior livable area: 1,908 sqft
Property
Parking
- Total spaces: 2
- Parking features: Detached, Garage, Workshop in Garage
- Garage spaces: 2
Features
- Levels: One
- Stories: 1
- Patio & porch: Covered, Porch
- Exterior features: Concrete Driveway, Gravel Driveway, Rain Gutters
- Pool features: None
- Fencing: None
- Waterfront features: Boat Ramp/Lift Access, Water Access
- Body of water: Eufaula Lake
Lot
- Size: 2.9 Acres
- Features: Other
Details
- Additional structures: Shed(s), Workshop
- Parcel number: 030500000008000000
Construction
Type & style
- Home type: MobileManufactured
- Architectural style: Other
- Property subtype: Manufactured Home, Single Family Residence
Materials
- Manufactured, Vinyl Siding
- Foundation: Crawlspace, Tie Down
- Roof: Asphalt,Fiberglass
Condition
- Year built: 2015
Utilities & green energy
- Sewer: Septic Tank
- Water: Public
- Utilities for property: Electricity Available, Water Available
Community & HOA
Community
- Features: Gutter(s)
- Security: Storm Shelter, Security System Owned, Smoke Detector(s)
- Subdivision: Mcintosh Co Unplatted
HOA
- Has HOA: No
Location
- Region: Porum
Financial & listing details
- Price per square foot: $165/sqft
- Annual tax amount: $2,723
- Date on market: 11/15/2025
- Cumulative days on market: 87 days
- Listing terms: Conventional,FHA,VA Loan
- Body type: Double Wide
Estimated market value
$305,600
$290,000 - $321,000
$1,428/mo
Price history
Price history
| Date | Event | Price |
|---|---|---|
| 1/24/2026 | Pending sale | $315,000$165/sqft |
Source: | ||
| 11/15/2025 | Listed for sale | $315,000+18.9%$165/sqft |
Source: | ||
| 5/30/2025 | Sold | $265,000+1.9%$139/sqft |
Source: | ||
| 4/23/2025 | Pending sale | $260,000$136/sqft |
Source: | ||
| 4/5/2025 | Listed for sale | $260,000-7.1%$136/sqft |
Source: | ||
Public tax history
Public tax history
Tax history is unavailable.BuyAbility℠ payment
Est. payment
$1,766/mo
Principal & interest
$1501
Property taxes
$155
Home insurance
$110
Climate risks
Neighborhood: 74455
Nearby schools
GreatSchools rating
- 8/10Checotah Intermediate Elementary SchoolGrades: 3-5Distance: 11 mi
- 7/10Checotah Middle SchoolGrades: 6-8Distance: 11.1 mi
- 4/10Checotah High SchoolGrades: 9-12Distance: 11.3 mi
Schools provided by the listing agent
- Elementary: Checotah
- Middle: Checotah
- High: Checotah
- District: Checotah - Sch Dist (T1)
Source: MLS Technology, Inc.. This data may not be complete. We recommend contacting the local school district to confirm school assignments for this home.
- Loading
