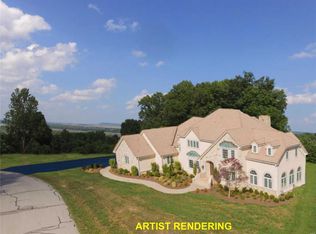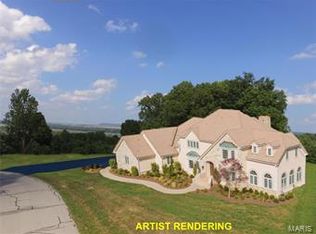Closed
Listing Provided by:
Valerie M Wood 314-650-2544,
Wood Brothers Realty
Bought with: Alu Real Estate Partners
Price Unknown
11378 River Hills Rd, Festus, MO 63028
4beds
3,289sqft
Single Family Residence
Built in 2005
8.19 Acres Lot
$756,100 Zestimate®
$--/sqft
$2,801 Estimated rent
Home value
$756,100
$673,000 - $854,000
$2,801/mo
Zestimate® history
Loading...
Owner options
Explore your selling options
What's special
Nestled on 8 acres in a private subdivision, this home offers a rare combination of privacy and natural beauty with a view of the Mississippi River. The main level features an open-concept living area with windows, allowing natural light to flood the space. The kitchen features hickory cabinets, stainless steel appliances and granite countertops. The covered deck is perfect for enjoying morning coffee or evening sunsets. The lower level includes a cozy rec room, ideal for family gatherings or entertaining friends. Step outside, and you’ll discover an inviting inground pool, a true oasis for warm summer days. For car enthusiasts, the property features an impressive five-car attached garage, providing ample space for your vehicles and hobbies. Other features include a new roof 2023, new furnace 2022, Hurd double hung wood windows, Beam central vac, and sprinkler system, and main floor laundry. Located 10 minutes from Festus w/ shopping, restaurants and Mercy Hospital. Additional Rooms: Mud Room
Zillow last checked: 8 hours ago
Listing updated: May 30, 2025 at 12:17pm
Listing Provided by:
Valerie M Wood 314-650-2544,
Wood Brothers Realty
Bought with:
Sal Alu, 2012010786
Alu Real Estate Partners
Source: MARIS,MLS#: 25012457 Originating MLS: St. Louis Association of REALTORS
Originating MLS: St. Louis Association of REALTORS
Facts & features
Interior
Bedrooms & bathrooms
- Bedrooms: 4
- Bathrooms: 4
- Full bathrooms: 2
- 1/2 bathrooms: 2
- Main level bathrooms: 3
- Main level bedrooms: 3
Heating
- Forced Air, Electric, Propane
Cooling
- Ceiling Fan(s), Central Air, Electric
Appliances
- Included: Dishwasher, Disposal, Electric Range, Electric Oven, Refrigerator, Electric Water Heater, Water Softener Rented
- Laundry: Main Level
Features
- Central Vacuum, Special Millwork, Breakfast Room, Granite Counters, Tub
- Flooring: Carpet, Hardwood
- Doors: Sliding Doors
- Windows: Window Treatments, Insulated Windows, Wood Frames
- Basement: Full,Partially Finished
- Number of fireplaces: 2
- Fireplace features: Living Room, Kitchen
Interior area
- Total structure area: 3,289
- Total interior livable area: 3,289 sqft
- Finished area above ground: 2,473
- Finished area below ground: 816
Property
Parking
- Total spaces: 5
- Parking features: Additional Parking, Attached, Garage, Garage Door Opener, Oversized
- Attached garage spaces: 5
Features
- Levels: One
- Patio & porch: Covered, Deck, Patio
- Has private pool: Yes
- Pool features: Private, In Ground
Lot
- Size: 8.19 Acres
- Features: Adjoins Wooded Area, Sprinklers In Front, Sprinklers In Rear
Details
- Parcel number: 192.009.00000003.35
- Special conditions: Standard
- Other equipment: Satellite Dish
Construction
Type & style
- Home type: SingleFamily
- Architectural style: Traditional,Ranch
- Property subtype: Single Family Residence
Materials
- Brick, Wood Siding, Cedar, Vinyl Siding
Condition
- Year built: 2005
Utilities & green energy
- Sewer: Aerobic Septic, Septic Tank
- Water: Well
- Utilities for property: Natural Gas Available
Community & neighborhood
Security
- Security features: Smoke Detector(s)
Location
- Region: Festus
- Subdivision: River Hills Ph 04
HOA & financial
HOA
- HOA fee: $400 annually
Other
Other facts
- Listing terms: Cash,Conventional
- Ownership: Private
- Road surface type: Concrete
Price history
| Date | Event | Price |
|---|---|---|
| 5/28/2025 | Sold | -- |
Source: | ||
| 4/28/2025 | Pending sale | $760,000$231/sqft |
Source: | ||
| 3/19/2025 | Listed for sale | $760,000-1.9%$231/sqft |
Source: | ||
| 8/2/2024 | Listing removed | $775,000$236/sqft |
Source: | ||
| 7/12/2024 | Listed for sale | $775,000$236/sqft |
Source: | ||
Public tax history
| Year | Property taxes | Tax assessment |
|---|---|---|
| 2024 | $5,064 +0.1% | $86,500 |
| 2023 | $5,061 -0.1% | $86,500 |
| 2022 | $5,066 -0.1% | $86,500 |
Find assessor info on the county website
Neighborhood: 63028
Nearby schools
GreatSchools rating
- NAPlattin Primary SchoolGrades: K-2Distance: 4 mi
- 8/10Danby-Rush Tower Middle SchoolGrades: 6-8Distance: 4.3 mi
- 9/10Jefferson High SchoolGrades: 9-12Distance: 4 mi
Schools provided by the listing agent
- Elementary: Plattin/Telegraph
- Middle: Danby-Rush Tower Middle
- High: Jefferson High School
Source: MARIS. This data may not be complete. We recommend contacting the local school district to confirm school assignments for this home.
Get a cash offer in 3 minutes
Find out how much your home could sell for in as little as 3 minutes with a no-obligation cash offer.
Estimated market value$756,100
Get a cash offer in 3 minutes
Find out how much your home could sell for in as little as 3 minutes with a no-obligation cash offer.
Estimated market value
$756,100

