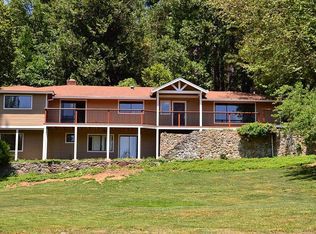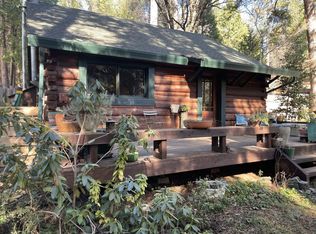Closed
$500,000
11378 Red Dog Rd, Nevada City, CA 95959
3beds
1,118sqft
Single Family Residence
Built in 1932
0.96 Acres Lot
$518,500 Zestimate®
$447/sqft
$2,611 Estimated rent
Home value
$518,500
$487,000 - $550,000
$2,611/mo
Zestimate® history
Loading...
Owner options
Explore your selling options
What's special
This charming property offers nearly 1 acre of land, conveniently located just minutes away from downtown Nevada City. With its classic appeal and endless possibilities, this is a must-see. This home includes a 936 sqft basement and useable attic space, both of which are not included in the official square footage. The interior showcases beautiful oak floors that add warmth and character to the home. The kitchen has been updated and two of the bedrooms have been turned into one large primary suite. Furthermore, due to the home's size being less than 1200 sqft, there is potential for building another full-size home on the property, making it an enticing prospect for those seeking expansion options or multi-generational living. For automotive enthusiasts or mechanics, the property offers a car lover's dream come true. The 6-car shop/garage is equipped with a car lift and its own electrical power drop, providing ample space and convenience for any automotive project. Additionally, a second stand-alone garage is available, providing parking for an additional 4 cars. Situated on a sunny and usable lot, this property allows for various outdoor activities. Whether you desire to expand the existing space, create a flourishing garden, or simply enjoy the open lawn and serene pond.
Zillow last checked: 8 hours ago
Listing updated: December 15, 2023 at 04:06pm
Listed by:
Graham Morey DRE #02125755 530-913-9447,
Coldwell Banker Grass Roots Realty,
Pamela Morey DRE #01436691 530-913-7308,
Coldwell Banker Grass Roots Realty
Bought with:
Kelsi Lavicka, DRE #02149486
Sierra Heritage Realty
Source: MetroList Services of CA,MLS#: 223043015Originating MLS: MetroList Services, Inc.
Facts & features
Interior
Bedrooms & bathrooms
- Bedrooms: 3
- Bathrooms: 2
- Full bathrooms: 2
Primary bedroom
- Features: Sitting Area
Dining room
- Features: Dining/Family Combo, Dining/Living Combo
Kitchen
- Features: Laminate Counters
Heating
- Propane, Central, Fireplace(s), Wood Stove
Cooling
- Central Air
Appliances
- Included: Free-Standing Gas Oven, Free-Standing Gas Range, Free-Standing Refrigerator, Gas Plumbed, Gas Water Heater, Range Hood, Dishwasher, Disposal, Dryer, Washer
- Laundry: Laundry Room, Inside
Features
- Flooring: Carpet, Laminate, Linoleum, Wood
- Attic: Room
- Number of fireplaces: 1
- Fireplace features: Brick, Raised Hearth, Wood Burning, Free Standing, Wood Burning Stove
Interior area
- Total interior livable area: 1,118 sqft
Property
Parking
- Total spaces: 10
- Parking features: 24'+ Deep Garage, Mechanical Lift, Driveway
- Garage spaces: 10
- Has uncovered spaces: Yes
Features
- Stories: 1
- Fencing: Back Yard,Partial,Wire
- Waterfront features: Pond
Lot
- Size: 0.96 Acres
- Features: Auto Sprinkler F&R, Shape Regular, Landscape Front
Details
- Additional structures: Second Garage, Shed(s), Workshop
- Parcel number: 036290009000
- Zoning description: RA-3
- Special conditions: Other
- Other equipment: Water Cond Equipment Owned
Construction
Type & style
- Home type: SingleFamily
- Architectural style: Ranch
- Property subtype: Single Family Residence
Materials
- Frame, Lap Siding, Wood
- Roof: Composition
Condition
- Year built: 1932
Utilities & green energy
- Sewer: Septic Connected, Septic System
- Water: Water District, Well
- Utilities for property: Cable Available, Propane Tank Owned, Electric, Internet Available
Community & neighborhood
Location
- Region: Nevada City
Other
Other facts
- Price range: $500K - $500K
- Road surface type: Asphalt
Price history
| Date | Event | Price |
|---|---|---|
| 12/15/2023 | Sold | $500,000-5.7%$447/sqft |
Source: MetroList Services of CA #223043015 Report a problem | ||
| 11/13/2023 | Pending sale | $530,000$474/sqft |
Source: MetroList Services of CA #223043015 Report a problem | ||
| 9/5/2023 | Price change | $530,000-5.4%$474/sqft |
Source: MetroList Services of CA #223043015 Report a problem | ||
| 8/16/2023 | Price change | $560,000-2.6%$501/sqft |
Source: MetroList Services of CA #223043015 Report a problem | ||
| 7/12/2023 | Listed for sale | $575,000+43.8%$514/sqft |
Source: MetroList Services of CA #223043015 Report a problem | ||
Public tax history
| Year | Property taxes | Tax assessment |
|---|---|---|
| 2025 | $5,530 +2.2% | $510,000 +2% |
| 2024 | $5,409 +5% | $500,000 +5.1% |
| 2023 | $5,152 +0.2% | $475,900 |
Find assessor info on the county website
Neighborhood: 95959
Nearby schools
GreatSchools rating
- 6/10Seven Hills Intermediate SchoolGrades: 4-8Distance: 2.1 mi
- 7/10Nevada Union High SchoolGrades: 9-12Distance: 3.8 mi
- 7/10Deer Creek Elementary SchoolGrades: K-3Distance: 2.1 mi
Get a cash offer in 3 minutes
Find out how much your home could sell for in as little as 3 minutes with a no-obligation cash offer.
Estimated market value$518,500
Get a cash offer in 3 minutes
Find out how much your home could sell for in as little as 3 minutes with a no-obligation cash offer.
Estimated market value
$518,500

