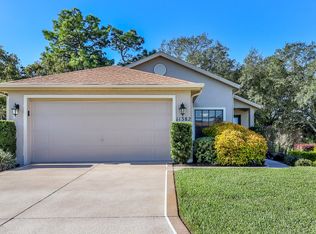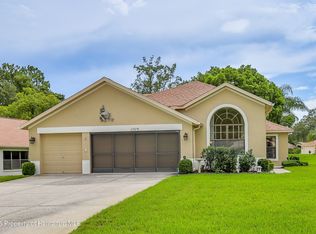Wellington at Seven Hills is a sought after place to live that you must place on your list to visit! You can rest easy and feel safe with 24 hr guard gate security. Monthly fees include your grounds maintenance, roof replacement (just replaced in 2017), exterior painting (completed in 2016), basic cable, internet and a list of amenities. Make friends while walking and biking or while you take advantage of the 2 tennis courts, bocce ball court, fitness center, library, billiards room, ball room, computer room, 2 shuffleboard courts, horseshoe pits, a resort-style pool area, as well as a 15,000 sq ft clubhouse with a restaurant and so much more. When you are ready, your home that offers privacy and tranquility will be waiting for you. You will feel the pride-in-ownership as you take that walk up to your new piece of paradise. The open floor allows you to prepare and entertain at the same time. Kitchen features solid wood cabinets and beautiful granite countertops accented by the center island. Vaulted ceilings, large well lit bonus room, master bedroom with walk-in closet and ensuite, and two additional bedrooms located on the opposite side of the home providing privacy for both you and your guests, makes this home very desirable. Home features newer water heater, see-through hurricane panels and newer A/C installed in 2017. Ask about the termite bond, pest control paid through 2021and more. Do not miss this home.
This property is off market, which means it's not currently listed for sale or rent on Zillow. This may be different from what's available on other websites or public sources.

