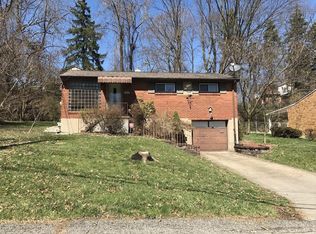Sold for $187,500
$187,500
11378 Althea Rd, Pittsburgh, PA 15235
3beds
1,452sqft
Single Family Residence
Built in 1950
0.31 Acres Lot
$177,900 Zestimate®
$129/sqft
$1,553 Estimated rent
Home value
$177,900
$167,000 - $189,000
$1,553/mo
Zestimate® history
Loading...
Owner options
Explore your selling options
What's special
Charming 3-Bedroom Home – Ready for You! This updated 3-bedroom, 1-bathroom gem features beautiful hardwood floors and an inviting layout. The modern kitchen boasts granite countertops and a stylish backsplash, perfect for hosting friends and family. Upstairs, discover a spacious primary bedroom with a large closet, plus two additional bedrooms with great storage. The renovated bathroom is conveniently located just steps away. Enjoy a large laundry area in the lower level and an additional living room or game room. Spend your evenings unwinding on the covered porch or in the fenced yard, great for pets and outdoor fun. This home has been fully renovated, including a french drain system and a brand-new HVAC in 2024. The seller will also consider leasing the home.
Zillow last checked: 8 hours ago
Listing updated: June 20, 2025 at 07:43am
Listed by:
Stacy Coolbaugh 412-264-8300,
COLDWELL BANKER REALTY
Bought with:
Frederick Boni, RS349515
COLDWELL BANKER REALTY
Source: WPMLS,MLS#: 1682787 Originating MLS: West Penn Multi-List
Originating MLS: West Penn Multi-List
Facts & features
Interior
Bedrooms & bathrooms
- Bedrooms: 3
- Bathrooms: 1
- Full bathrooms: 1
Primary bedroom
- Level: Upper
Bedroom 2
- Level: Upper
Bedroom 3
- Level: Upper
Dining room
- Level: Main
Entry foyer
- Level: Main
Family room
- Level: Basement
Kitchen
- Level: Main
Laundry
- Level: Basement
Living room
- Level: Main
Heating
- Forced Air, Gas
Cooling
- Central Air
Appliances
- Included: Some Gas Appliances, Cooktop, Dryer, Dishwasher, Disposal, Microwave, Refrigerator, Stove, Washer
Features
- Window Treatments
- Flooring: Hardwood, Other
- Windows: Window Treatments
- Basement: Interior Entry
Interior area
- Total structure area: 1,452
- Total interior livable area: 1,452 sqft
Property
Parking
- Parking features: Attached, Garage
- Has attached garage: Yes
Features
- Levels: Two
- Stories: 2
- Pool features: None
Lot
- Size: 0.31 Acres
- Dimensions: 0.3064
Details
- Parcel number: 0449E00336000000
Construction
Type & style
- Home type: SingleFamily
- Architectural style: Colonial,Two Story
- Property subtype: Single Family Residence
Materials
- Roof: Composition
Condition
- Resale
- Year built: 1950
Utilities & green energy
- Sewer: Public Sewer
- Water: Public
Community & neighborhood
Location
- Region: Pittsburgh
Price history
| Date | Event | Price |
|---|---|---|
| 6/18/2025 | Sold | $187,500+4.2%$129/sqft |
Source: | ||
| 5/19/2025 | Contingent | $180,000$124/sqft |
Source: | ||
| 5/9/2025 | Price change | $180,000-3.7%$124/sqft |
Source: | ||
| 4/4/2025 | Price change | $187,000-1.6%$129/sqft |
Source: | ||
| 3/7/2025 | Price change | $189,999-5%$131/sqft |
Source: | ||
Public tax history
| Year | Property taxes | Tax assessment |
|---|---|---|
| 2025 | $3,991 +7.4% | $89,000 |
| 2024 | $3,718 +783.1% | $89,000 |
| 2023 | $421 +25.4% | $89,000 +25.4% |
Find assessor info on the county website
Neighborhood: 15235
Nearby schools
GreatSchools rating
- 5/10Penn Hills Elementary SchoolGrades: K-5Distance: 1.9 mi
- 6/10Linton Middle SchoolGrades: 6-8Distance: 1.4 mi
- 4/10Penn Hills Senior High SchoolGrades: 9-12Distance: 1 mi
Schools provided by the listing agent
- District: Penn Hills
Source: WPMLS. This data may not be complete. We recommend contacting the local school district to confirm school assignments for this home.
Get pre-qualified for a loan
At Zillow Home Loans, we can pre-qualify you in as little as 5 minutes with no impact to your credit score.An equal housing lender. NMLS #10287.
Sell with ease on Zillow
Get a Zillow Showcase℠ listing at no additional cost and you could sell for —faster.
$177,900
2% more+$3,558
With Zillow Showcase(estimated)$181,458
