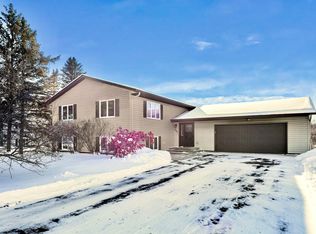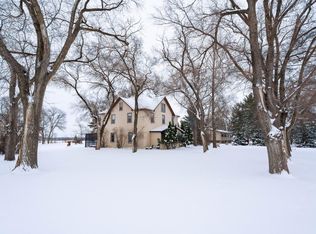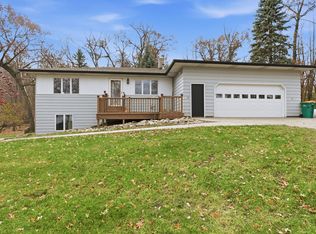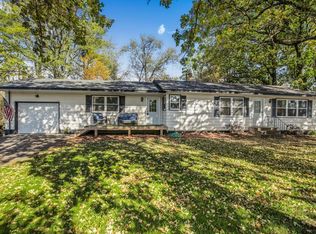This 4-bedroom, 2-bathroom walk-out Rambler sits on a generous 1.5-acre lot, blending spacious living with rural charm. Featuring fresh new carpet throughout, a newly finished basement for added versatility, and a large two-stall garage, this home is perfect for families or anyone who loves extra space to entertain and store their gear. Its prime location offers an easy commute and quick access to top-notch fishing, nearby lakes, and the Horseshoe Lake Chain, making it a great place to raise a family with room to grow and play. Home warranty included in sale.
Active
$310,000
11378 230th St, Cold Spring, MN 56320
4beds
1,855sqft
Est.:
Single Family Residence
Built in 1975
1.52 Acres Lot
$-- Zestimate®
$167/sqft
$-- HOA
What's special
Large two-stall garageNewly finished basement
- 256 days |
- 752 |
- 39 |
Zillow last checked: 8 hours ago
Listing updated: December 18, 2025 at 07:51am
Listed by:
Bobby Kuhlmann 320-247-2483,
Edina Realty, Inc.
Source: NorthstarMLS as distributed by MLS GRID,MLS#: 6698575
Tour with a local agent
Facts & features
Interior
Bedrooms & bathrooms
- Bedrooms: 4
- Bathrooms: 2
- Full bathrooms: 1
- 3/4 bathrooms: 1
Bedroom
- Level: Main
- Area: 144 Square Feet
- Dimensions: 12x12
Bedroom 2
- Level: Main
- Area: 108 Square Feet
- Dimensions: 9x12
Bedroom 3
- Level: Main
- Area: 80 Square Feet
- Dimensions: 8x10
Bedroom 4
- Level: Lower
- Area: 121 Square Feet
- Dimensions: 11x11
Family room
- Level: Lower
- Area: 462 Square Feet
- Dimensions: 21x22
Kitchen
- Level: Main
- Area: 252 Square Feet
- Dimensions: 12x21
Living room
- Level: Main
- Area: 198 Square Feet
- Dimensions: 11x18
Office
- Level: Lower
- Area: 144 Square Feet
- Dimensions: 12x12
Patio
- Area: 256 Square Feet
- Dimensions: 16x16
Heating
- Forced Air
Cooling
- Central Air
Appliances
- Included: Dryer, Microwave, Range, Refrigerator, Washer
Features
- Basement: Finished
Interior area
- Total structure area: 1,855
- Total interior livable area: 1,855 sqft
- Finished area above ground: 1,008
- Finished area below ground: 847
Property
Parking
- Total spaces: 2
- Parking features: Attached
- Attached garage spaces: 2
- Details: Garage Dimensions (20x22)
Accessibility
- Accessibility features: None
Features
- Levels: One
- Stories: 1
- Fencing: None
Lot
- Size: 1.52 Acres
- Dimensions: 100 x 663 x 100 x 664
Details
- Foundation area: 1008
- Parcel number: 76418400008
- Zoning description: Residential-Single Family
Construction
Type & style
- Home type: SingleFamily
- Property subtype: Single Family Residence
Materials
- Block
Condition
- New construction: No
- Year built: 1975
Utilities & green energy
- Electric: Circuit Breakers
- Gas: Natural Gas, Propane
- Sewer: City Sewer/Connected
- Water: Private
Community & HOA
Community
- Subdivision: Grand Estates
HOA
- Has HOA: No
Location
- Region: Cold Spring
Financial & listing details
- Price per square foot: $167/sqft
- Tax assessed value: $250,100
- Annual tax amount: $3,912
- Date on market: 4/7/2025
Estimated market value
Not available
Estimated sales range
Not available
Not available
Price history
Price history
| Date | Event | Price |
|---|---|---|
| 9/11/2025 | Price change | $310,000-1.6%$167/sqft |
Source: | ||
| 7/21/2025 | Price change | $315,000-1.3%$170/sqft |
Source: | ||
| 6/11/2025 | Price change | $319,000-1.8%$172/sqft |
Source: | ||
| 5/14/2025 | Price change | $325,000-3%$175/sqft |
Source: | ||
| 5/2/2025 | Price change | $334,900-1.5%$181/sqft |
Source: | ||
Public tax history
Public tax history
| Year | Property taxes | Tax assessment |
|---|---|---|
| 2024 | $3,912 +9.1% | $250,100 +12.3% |
| 2023 | $3,586 +8% | $222,700 +24.6% |
| 2022 | $3,320 | $178,700 |
Find assessor info on the county website
BuyAbility℠ payment
Est. payment
$1,874/mo
Principal & interest
$1512
Property taxes
$253
Home insurance
$109
Climate risks
Neighborhood: 56320
Nearby schools
GreatSchools rating
- 5/10Rockville Elementary SchoolGrades: K-5Distance: 0.8 mi
- NARocori Online Learning SiteGrades: 6-12Distance: 4.1 mi
- 8/10Rocori Senior High SchoolGrades: 9-12Distance: 4.1 mi
- Loading
- Loading




