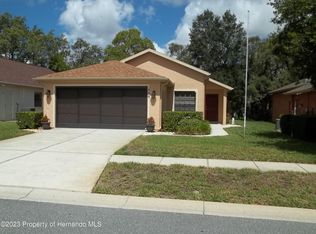Sold for $279,000 on 10/23/24
$279,000
11377 Kingstree Ct, Spring Hill, FL 34609
2beds
1,824sqft
Single Family Residence
Built in 1999
8,712 Square Feet Lot
$265,700 Zestimate®
$153/sqft
$1,867 Estimated rent
Home value
$265,700
$231,000 - $306,000
$1,867/mo
Zestimate® history
Loading...
Owner options
Explore your selling options
What's special
The Wellington at Seven Hills, an esteemed 55+ gated community, proudly presents the Heron model, a two-bedroom, two-bathroom, home complete with den, two-car garage and comprehensive maintenance package. This impressive property showcases soaring ceilings, a spacious eat-in kitchen with updated cabinets, Silestone countertops, recessed lighting, and dual pantries, perfectly complemented by the adjacent family room. The owner's suite features a generous walk-in closet, glass sliders to the enclosed porch, and a private bathroom with double sinks, separate shower, and garden tub. Supplemental highlights include a second bedroom with window seat storage and oversized closet, an inside laundry room includes washer and dryer, and two adaptable flex rooms giving you extra bedrooms, den or dining room. Situated on a peaceful cul-de-sac, this residence ensures a tranquil living environment. Included with your monthly maintenance fees is spectrum Internet (new fast speed fiber optic), and spectrum TV, Lawn Maintenace, outside painting every 10 years, sprinkler care and more- Please see attached document expectations of Wellington HOA maintained home to see what is covered in your maintenance package.
Zillow last checked: 8 hours ago
Listing updated: November 16, 2024 at 12:39am
Listed by:
Toniann Ciappetta 352-585-2149,
Tropic Shores Realty LLC
Bought with:
Toniann Ciappetta, SL3017616
Tropic Shores Realty LLC
Source: HCMLS,MLS#: 2241063
Facts & features
Interior
Bedrooms & bathrooms
- Bedrooms: 2
- Bathrooms: 2
- Full bathrooms: 2
Primary bedroom
- Level: Main
- Area: 208
- Dimensions: 16x13
Bedroom 2
- Level: Main
- Area: 132
- Dimensions: 12x11
Bedroom 3
- Description: Can be dining room or bedroom
- Level: Main
- Area: 143
- Dimensions: 11x13
Den
- Description: Can be dining room or Den
- Level: Main
- Area: 132
- Dimensions: 12x11
Kitchen
- Level: Main
- Area: 170
- Dimensions: 17x10
Living room
- Level: Main
- Area: 300
- Dimensions: 20x15
Heating
- Central, Electric
Cooling
- Central Air, Electric
Appliances
- Included: Dishwasher, Dryer, Electric Oven, Microwave, Refrigerator, Washer
- Laundry: Sink
Features
- Breakfast Bar, Ceiling Fan(s), Double Vanity, Pantry, Primary Bathroom -Tub with Separate Shower, Solar Tube(s), Vaulted Ceiling(s), Walk-In Closet(s), Split Plan
- Flooring: Carpet, Laminate, Wood
- Has fireplace: No
Interior area
- Total structure area: 1,824
- Total interior livable area: 1,824 sqft
Property
Parking
- Total spaces: 2
- Parking features: Attached, Garage Door Opener
- Attached garage spaces: 2
Features
- Stories: 1
- Patio & porch: Patio
- Spa features: Community
Lot
- Size: 8,712 sqft
- Features: Cul-De-Sac
Details
- Additional structures: Gazebo
- Parcel number: R32 223 18 3505 0000 2930
- Zoning: PDP
- Zoning description: Planned Development Project
Construction
Type & style
- Home type: SingleFamily
- Architectural style: Ranch
- Property subtype: Single Family Residence
Materials
- Block, Concrete, Stucco
- Roof: Shingle
Condition
- Fixer
- New construction: No
- Year built: 1999
Utilities & green energy
- Sewer: Public Sewer
- Water: Public
- Utilities for property: Cable Available
Green energy
- Energy efficient items: Thermostat
Community & neighborhood
Security
- Security features: Smoke Detector(s)
Senior living
- Senior community: Yes
Location
- Region: Spring Hill
- Subdivision: Wellington At Seven Hills Ph 3
HOA & financial
HOA
- Has HOA: Yes
- HOA fee: $214 monthly
- Amenities included: Clubhouse, Fitness Center, Gated, Pool, Security, Spa/Hot Tub, Tennis Court(s), Other
- Services included: Cable TV, Maintenance Grounds, Security, Other
- Second HOA fee: $190 monthly
Other
Other facts
- Listing terms: Cash,Conventional,FHA,Lease Option,VA Loan
- Road surface type: Paved
Price history
| Date | Event | Price |
|---|---|---|
| 10/23/2024 | Sold | $279,000-3.5%$153/sqft |
Source: | ||
| 10/3/2024 | Listed for sale | $289,000+48.2%$158/sqft |
Source: | ||
| 3/31/2020 | Sold | $195,000-2.5%$107/sqft |
Source: | ||
| 2/25/2020 | Pending sale | $200,000$110/sqft |
Source: RE/MAX MARKETING SPECIALISTS #W7820387 | ||
| 2/7/2020 | Listed for sale | $200,000+11.1%$110/sqft |
Source: RE/MAX MARKETING SPECIALISTS #W7820387 | ||
Public tax history
| Year | Property taxes | Tax assessment |
|---|---|---|
| 2024 | $3,034 +3.1% | $198,854 +3% |
| 2023 | $2,942 +3.1% | $193,062 +3% |
| 2022 | $2,852 -0.3% | $187,439 +3% |
Find assessor info on the county website
Neighborhood: Seven Hills
Nearby schools
GreatSchools rating
- 6/10Suncoast Elementary SchoolGrades: PK-5Distance: 0.7 mi
- 5/10Powell Middle SchoolGrades: 6-8Distance: 4.1 mi
- 4/10Frank W. Springstead High SchoolGrades: 9-12Distance: 2.6 mi
Schools provided by the listing agent
- Elementary: Suncoast
- Middle: Powell
- High: Springstead
Source: HCMLS. This data may not be complete. We recommend contacting the local school district to confirm school assignments for this home.
Get a cash offer in 3 minutes
Find out how much your home could sell for in as little as 3 minutes with a no-obligation cash offer.
Estimated market value
$265,700
Get a cash offer in 3 minutes
Find out how much your home could sell for in as little as 3 minutes with a no-obligation cash offer.
Estimated market value
$265,700
