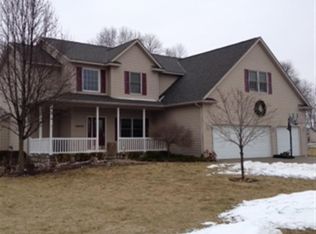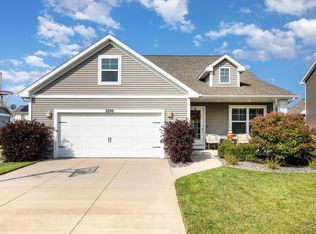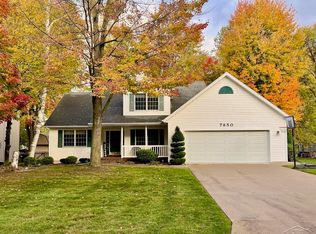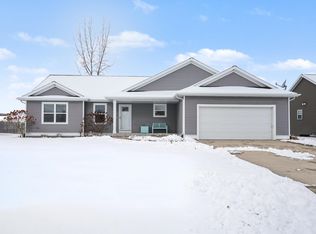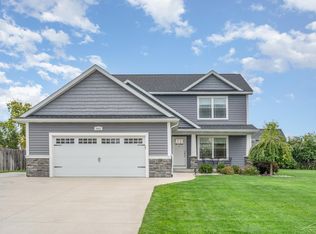** MOTIVATED SELLER!**Welcome to this stunning 4-bedroom, 4-bathroom custom-built home thoughtfully combining craftsmanship, comfort, and convenience in one perfect package. As you walk in, you'll be greeted by vaulted ceilings, sun-filled open spaces, and the first of two cozy gas fireplaces that make every corner feel like home. The massive kitchen is truly the heart of the home-featuring an oversized island, custom cabinetry, and plenty of room to cook, gather, and entertain. A main-floor laundry room adds everyday practicality, while the primary suite offers built-ins, a spacious walk-in closet, and a serene ensuite designed for relaxation.Three more generously sized bedrooms and shared bath round out the second level. Full basement provides both extra storage and additional living space with the large bonus room, half bath, egress windows and that second gas fireplace. 3 car garage, composite deck, NEW roof, and half acre beautifully landscaped lot all sitting at the end of a cul-de-sac in a desirable, well-kept subdivision. Minutes from schools, shopping, and conveniences, yet feels perfectly peaceful. Spacious. Stylish. Move-in ready, sellers are even offering buyers a $15,000 allowance toward fresh paint and flooring-customize to your taste!
For sale
Price cut: $26K (12/8)
$449,000
11377 Hillbridge Ct, Freeland, MI 48623
4beds
3,356sqft
Est.:
Single Family Residence
Built in 2002
0.55 Acres Lot
$443,600 Zestimate®
$134/sqft
$-- HOA
What's special
Second gas fireplaceOversized islandEgress windowsComposite deckVaulted ceilingsNew roofSpacious walk-in closet
- 63 days |
- 756 |
- 18 |
Zillow last checked: 8 hours ago
Listing updated: December 08, 2025 at 04:28am
Listed by:
Carrie Postma,
RE/MAX of Midland 989-832-0090
Source: MiRealSource,MLS#: 50190738 Originating MLS: Bay County REALTOR Association
Originating MLS: Bay County REALTOR Association
Tour with a local agent
Facts & features
Interior
Bedrooms & bathrooms
- Bedrooms: 4
- Bathrooms: 4
- Full bathrooms: 2
- 1/2 bathrooms: 2
Bedroom 1
- Features: Carpet
- Level: Second
- Area: 306
- Dimensions: 17 x 18
Bedroom 2
- Features: Carpet
- Level: Second
- Area: 143
- Dimensions: 13 x 11
Bedroom 3
- Features: Carpet
- Level: Second
- Area: 144
- Dimensions: 12 x 12
Bedroom 4
- Features: Carpet
- Level: Second
- Area: 182
- Dimensions: 13 x 14
Bathroom 1
- Features: Vinyl
- Level: Second
- Area: 96
- Dimensions: 12 x 8
Bathroom 2
- Level: Second
- Area: 60
- Dimensions: 6 x 10
Dining room
- Features: Ceramic
- Level: First
- Area: 144
- Dimensions: 12 x 12
Family room
- Features: Carpet
- Level: Basement
- Area: 360
- Dimensions: 24 x 15
Kitchen
- Features: Ceramic
- Level: First
- Area: 168
- Dimensions: 14 x 12
Living room
- Features: Carpet
- Level: First
- Area: 272
- Dimensions: 16 x 17
Heating
- Forced Air, Natural Gas
Cooling
- Central Air
Appliances
- Included: Dishwasher, Disposal, Dryer, Microwave, Range/Oven, Refrigerator, Gas Water Heater
- Laundry: First Floor Laundry
Features
- High Ceilings, Cathedral/Vaulted Ceiling, Sump Pump, Walk-In Closet(s)
- Flooring: Ceramic Tile, Carpet, Vinyl
- Basement: Concrete
- Number of fireplaces: 2
- Fireplace features: Gas
Interior area
- Total structure area: 3,396
- Total interior livable area: 3,356 sqft
- Finished area above ground: 2,456
- Finished area below ground: 900
Property
Parking
- Total spaces: 3.5
- Parking features: Garage, Attached
- Attached garage spaces: 3.5
Features
- Levels: Two
- Stories: 2
- Frontage type: Road
- Frontage length: 75
Lot
- Size: 0.55 Acres
- Features: Deep Lot - 150+ Ft., Large Lot - 65+ Ft., Cul-De-Sac, City Lot
Details
- Parcel number: 29133201596000
- Special conditions: Private
Construction
Type & style
- Home type: SingleFamily
- Architectural style: Traditional
- Property subtype: Single Family Residence
Materials
- Brick, Vinyl Siding
- Foundation: Basement, Concrete Perimeter
Condition
- Year built: 2002
Utilities & green energy
- Sewer: Public Sanitary
- Water: Public
Community & HOA
Community
- Subdivision: Harvest Glen
HOA
- Has HOA: No
Location
- Region: Freeland
Financial & listing details
- Price per square foot: $134/sqft
- Tax assessed value: $314,800
- Annual tax amount: $4,866
- Date on market: 10/7/2025
- Cumulative days on market: 249 days
- Listing agreement: Exclusive Right To Sell
- Listing terms: Cash
Estimated market value
$443,600
$421,000 - $466,000
$2,428/mo
Price history
Price history
| Date | Event | Price |
|---|---|---|
| 12/8/2025 | Price change | $449,000-5.5%$134/sqft |
Source: | ||
| 10/18/2025 | Price change | $475,000-4.8%$142/sqft |
Source: | ||
| 10/7/2025 | Listed for sale | $499,000-0.2%$149/sqft |
Source: | ||
| 9/29/2025 | Listing removed | $499,900$149/sqft |
Source: | ||
| 7/16/2025 | Price change | $499,900-7.3%$149/sqft |
Source: | ||
Public tax history
Public tax history
| Year | Property taxes | Tax assessment |
|---|---|---|
| 2024 | $4,158 +8% | $157,400 +13.6% |
| 2023 | $3,850 | $138,500 +6.6% |
| 2022 | -- | $129,900 +6.4% |
Find assessor info on the county website
BuyAbility℠ payment
Est. payment
$2,952/mo
Principal & interest
$2200
Property taxes
$595
Home insurance
$157
Climate risks
Neighborhood: 48623
Nearby schools
GreatSchools rating
- NAFreeland Learning CenterGrades: PK-1Distance: 1 mi
- 7/10Freeland Middle School/High SchoolGrades: 7-12Distance: 1.5 mi
- 7/10Freeland Elementary SchoolGrades: 2-6Distance: 1.2 mi
Schools provided by the listing agent
- District: Freeland Comm School District
Source: MiRealSource. This data may not be complete. We recommend contacting the local school district to confirm school assignments for this home.
- Loading
- Loading
